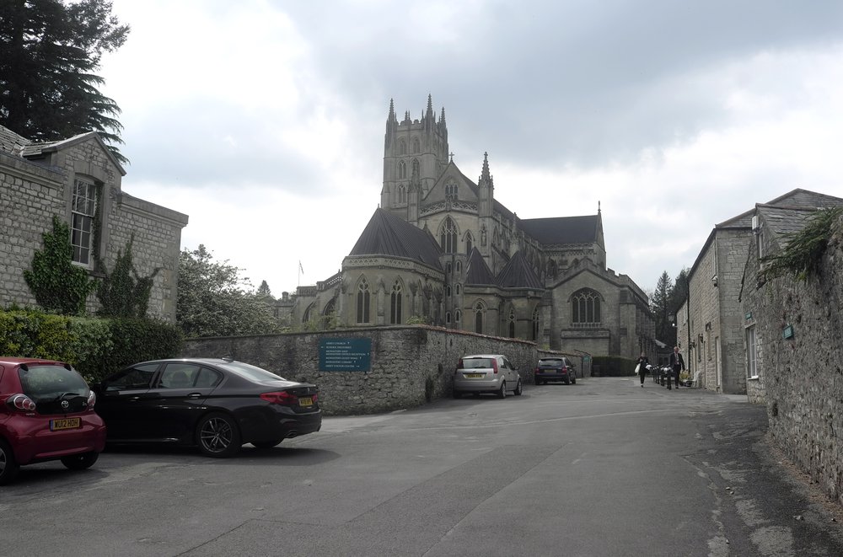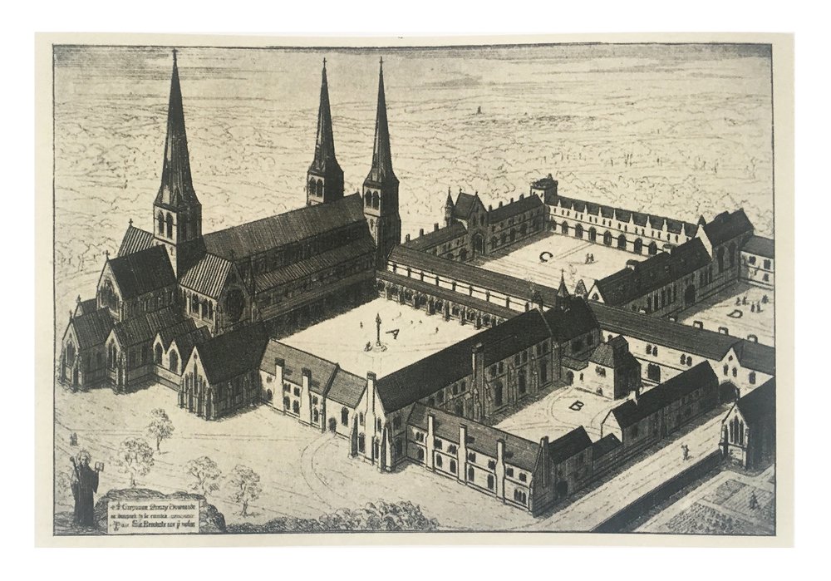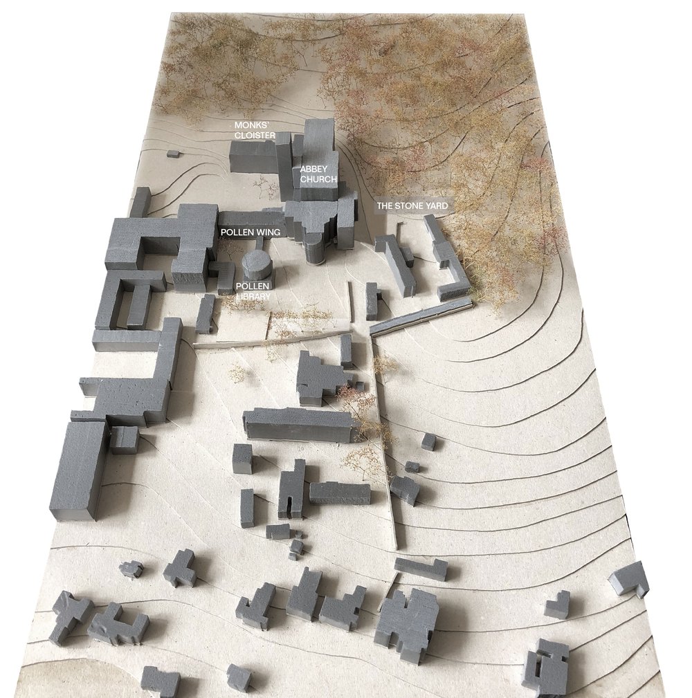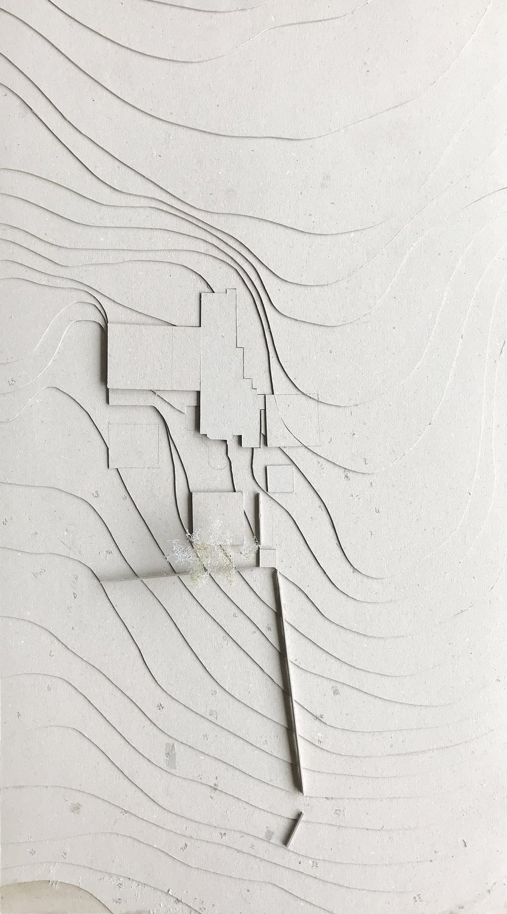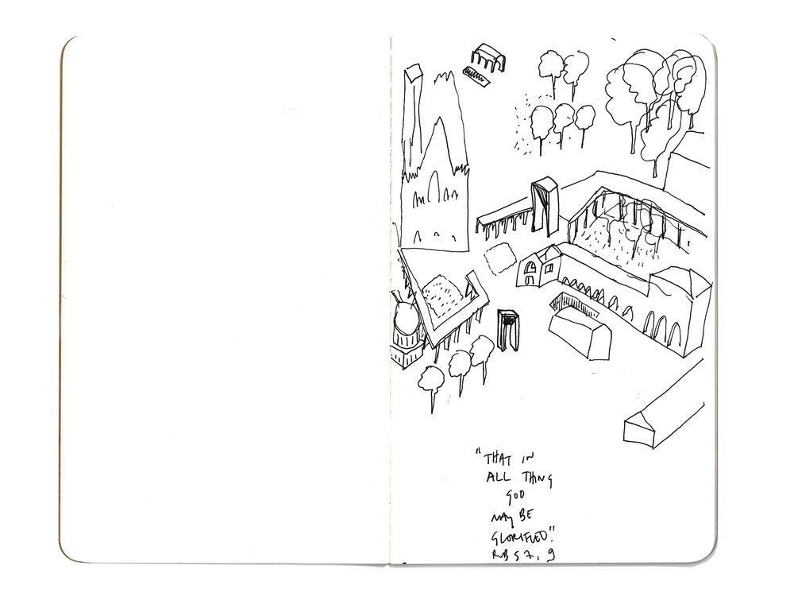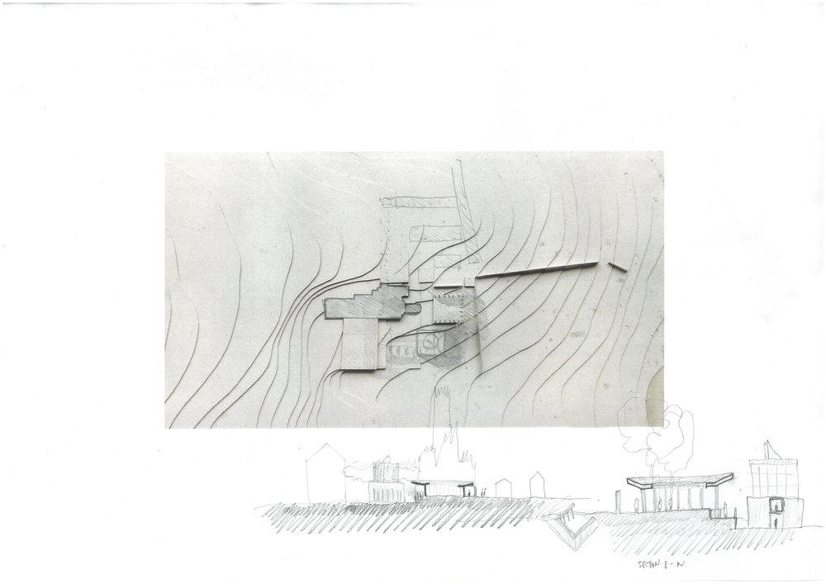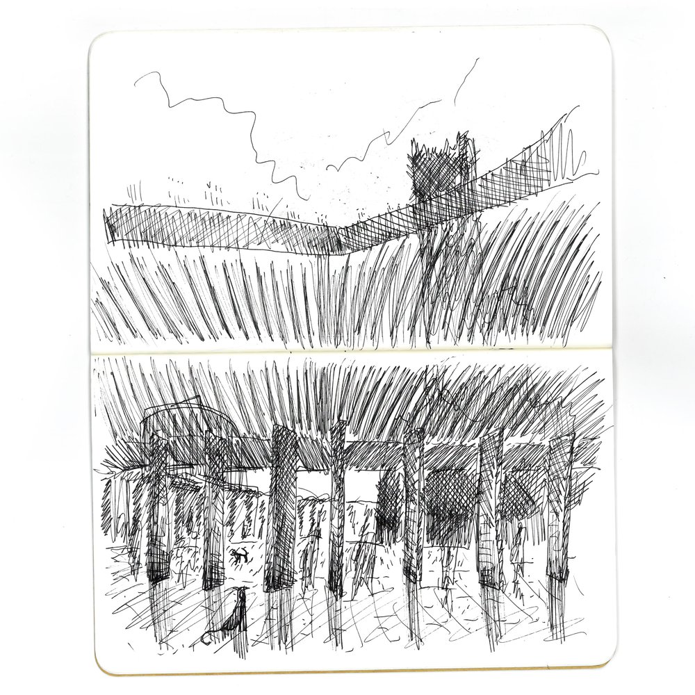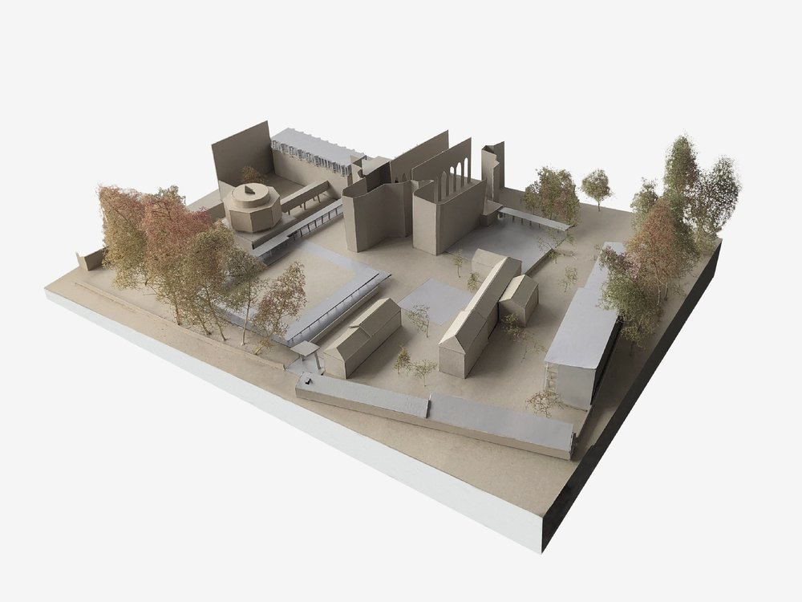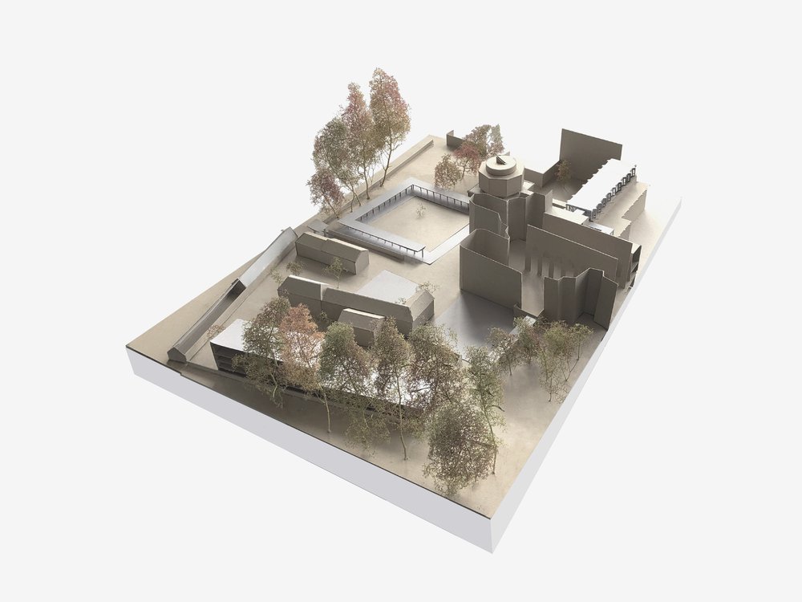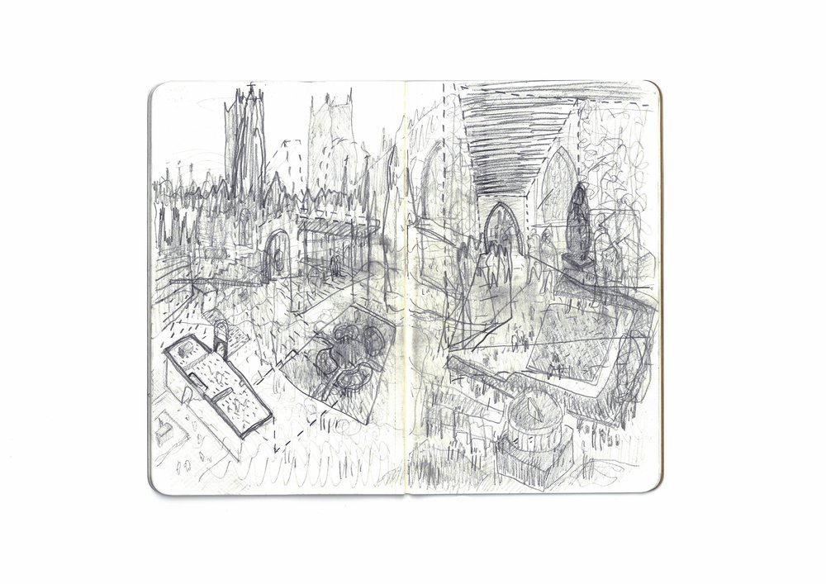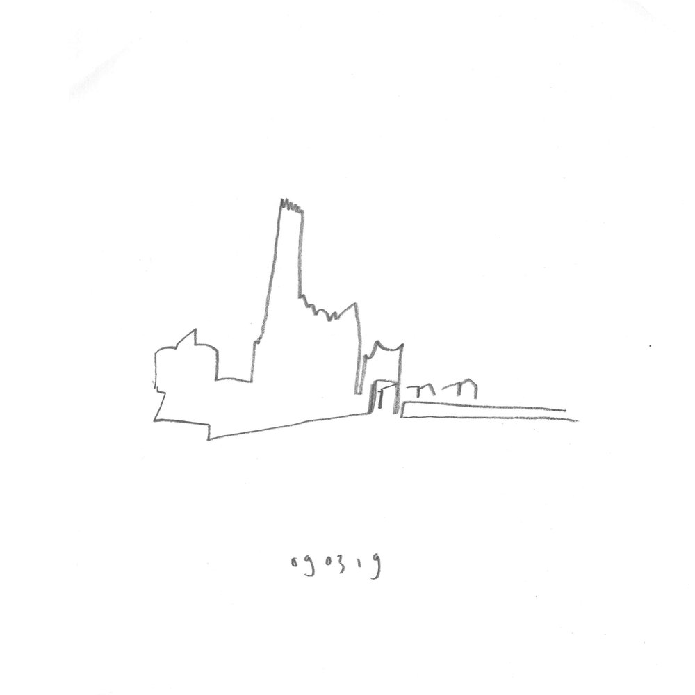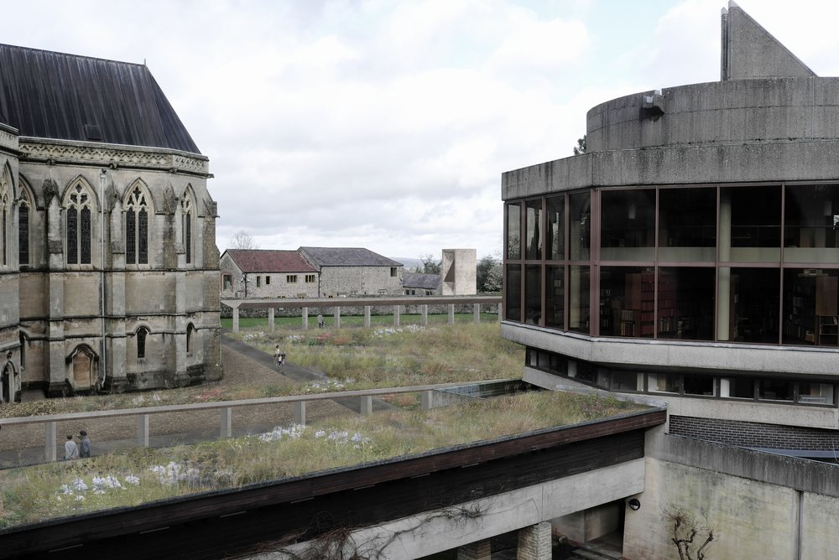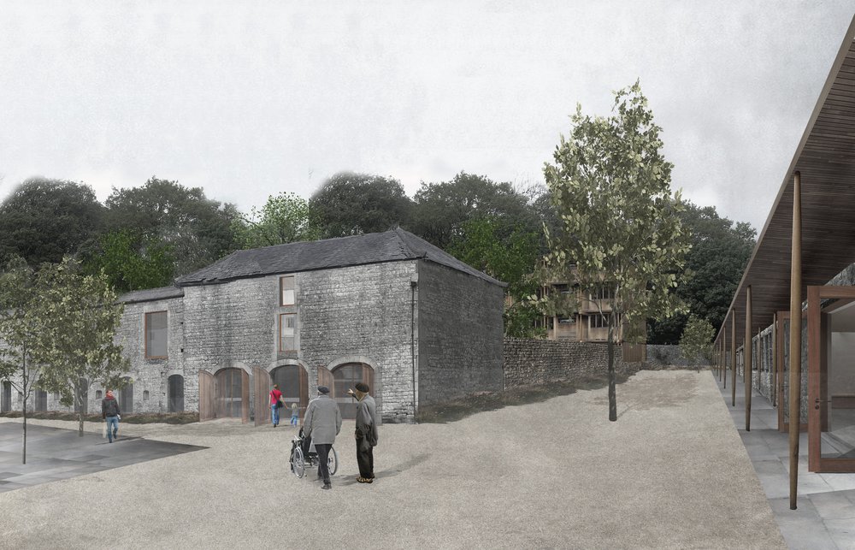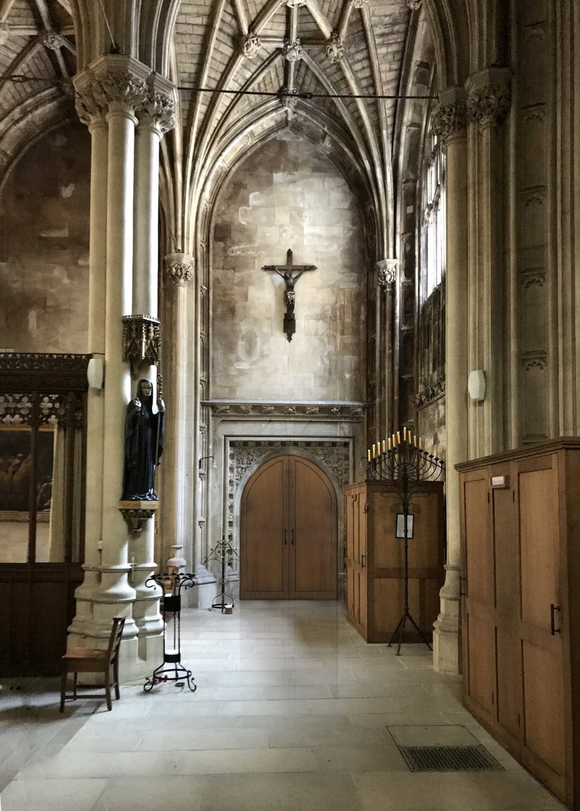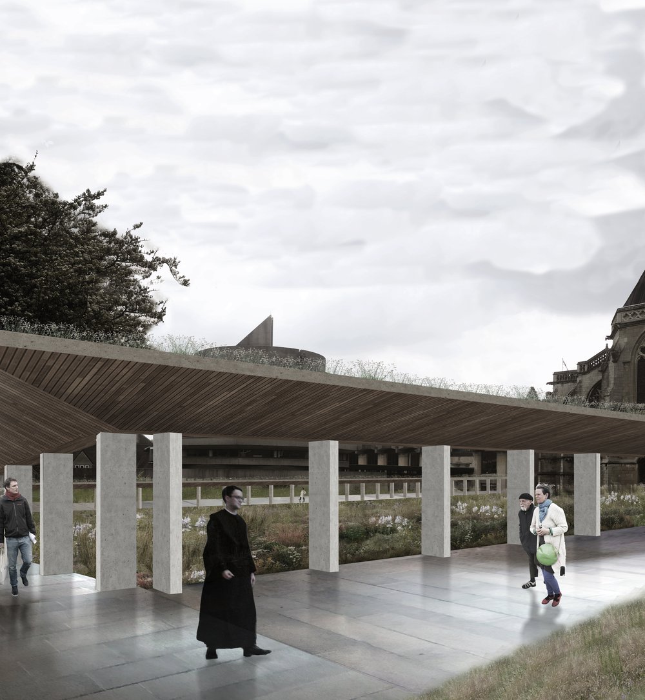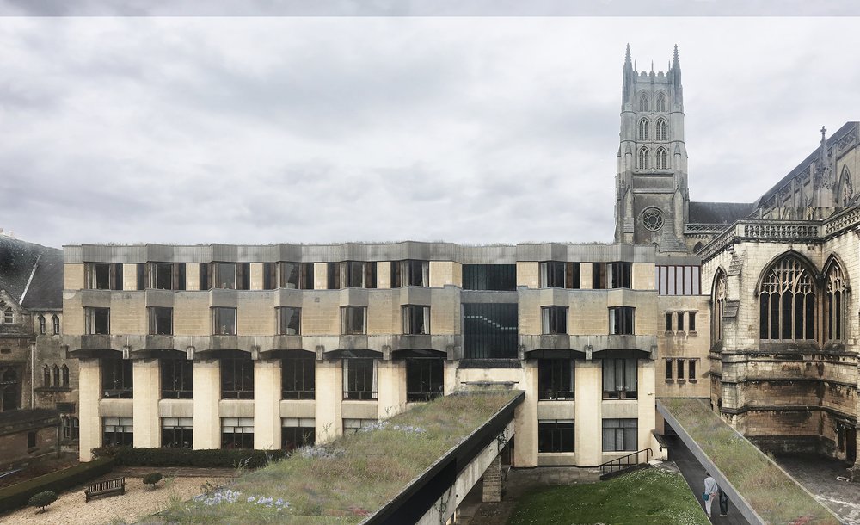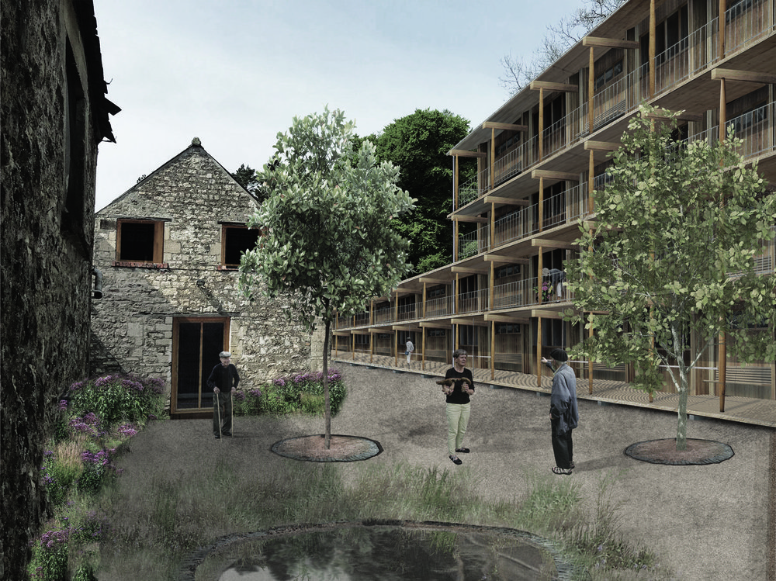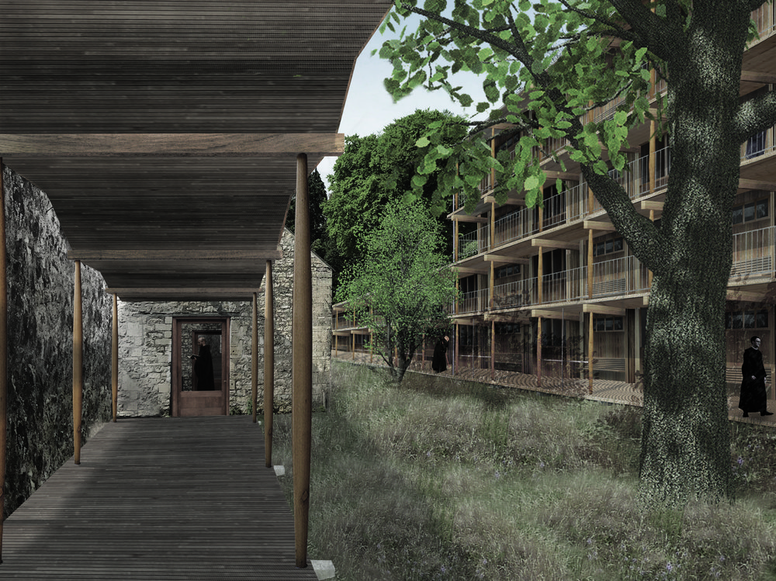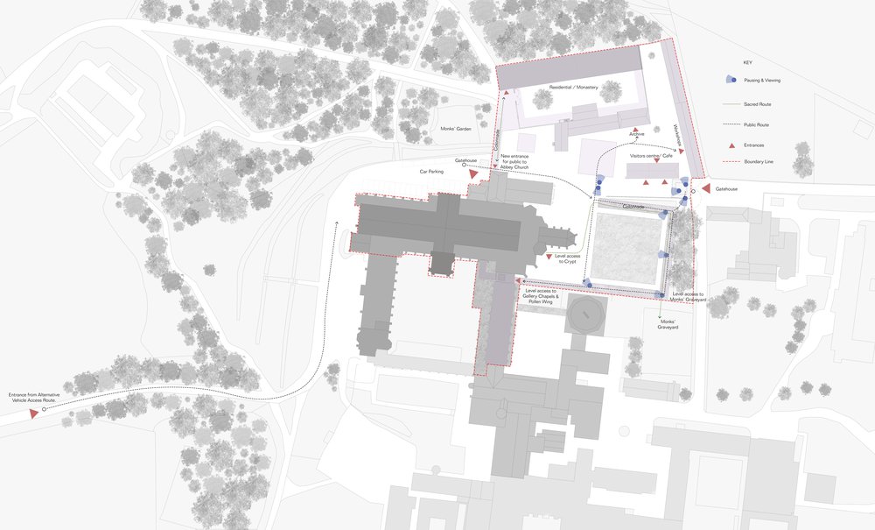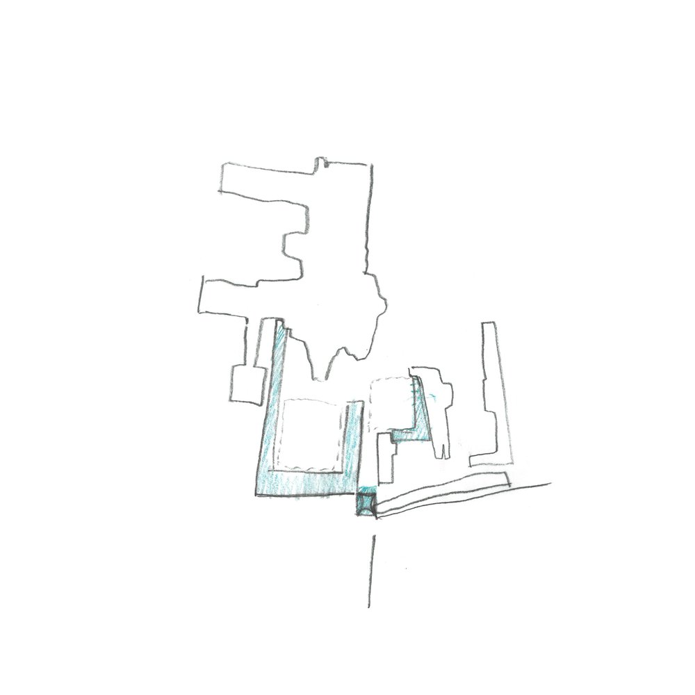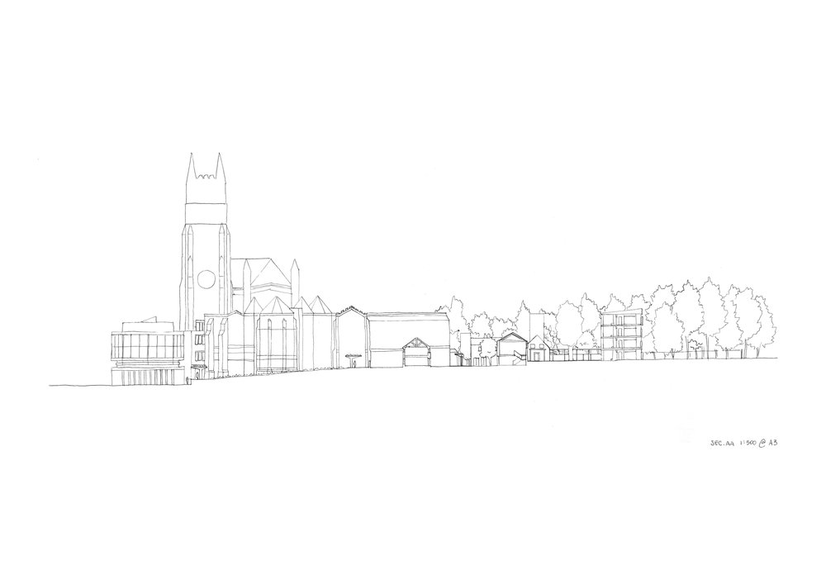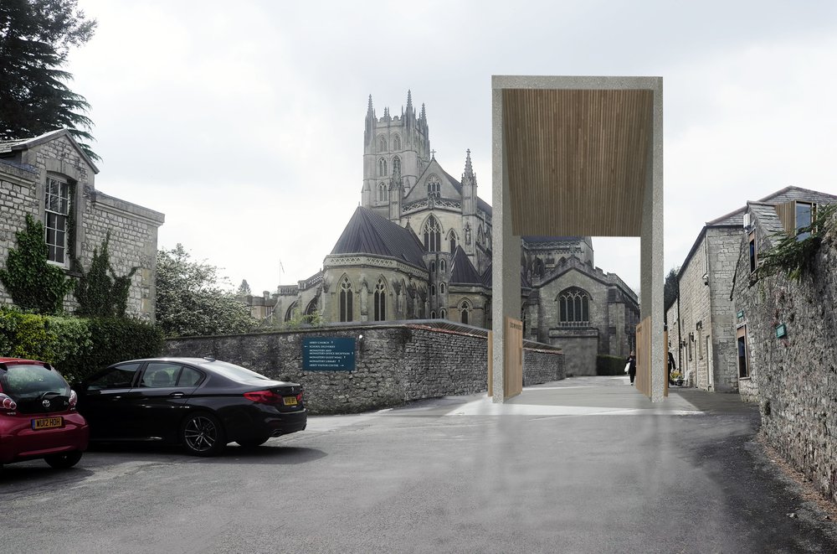Downside Abbey
Downside Abbey is a community of Benedictine Monks in rural Somerset, previously incorporated with a famous Roman Catholic boarding school. Both were founded in the 19th Century, and are arranged around the Grade 1 Listed church of St Gregory the Great - a huge structure classed as a Minor Basilica - which was built to the designs of Sir Giles Gilbert Scott, Augustus Pugin and others; the Abbey church was finally completed in the 20th Century. The monastery occupies the Northern edge of the site, sat beside a wood, on the "downside" of a hill. It comprises a large 19th century cloister wing situated on the Western side of a Hortus Conclusus, the Eastern edge of which is formed by a 1960s wing built to the designs of Francis Pollen. The Pollen Wing - which accommodates monk's dining room at ground floor - provides visitors' rooms; another story was planned, but has never been built. Alongside this sits a hexagonal library and archive, housing many rare and precious medieval manuscripts, books and liturgical objects - vestments, plate, etc. The archive is justly famous and well-visited, and is used regularly by scholars from local universities, and by academics from across the world. With the recent formal separation of the school and monastery, a new formal entrance to the Northern part of the site is proposed - a new Gate House in effect - and new accommodation for visiting scholars. The Pollen Wing might be finally completed with the missing top floor built for the use of conference attendees; the old Beagle Stable in The Stone Yard could be converted into a small museum displaying the history of Downside monks (many of whom saw active service as padres in the war); and new residential accommodation could be provided for use by scholars, visiting clergy and the general public. The project is currently a series of feasibility studies exploring the possibilities of re-orienting the focus of the Abbey towards the village and region in which it sits, seeking to resuscitate the original character of monastic settlements as thresholds between sacred, semi-sacred and secular territories. In doing so, we aim in part to complete Pugin's unbuilt plans for a series of courtyards around the Abbey Church - forming a new composition of ancient and modern building types; thus enabling the "monasticum" to evolve into a "collegium", eventually becoming part of a university - just as original medieval cloisters evolved into colleges at Oxford and Cambridge.


