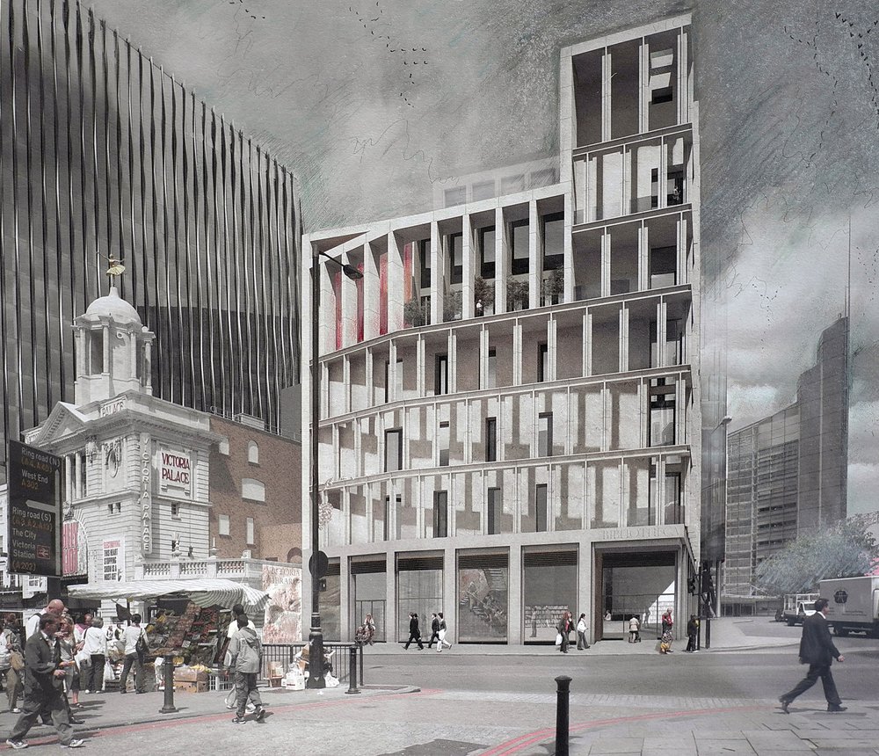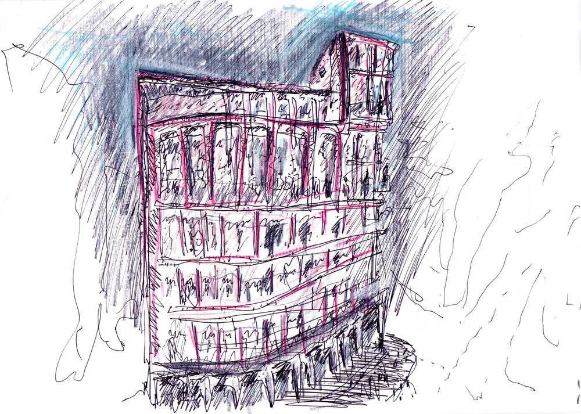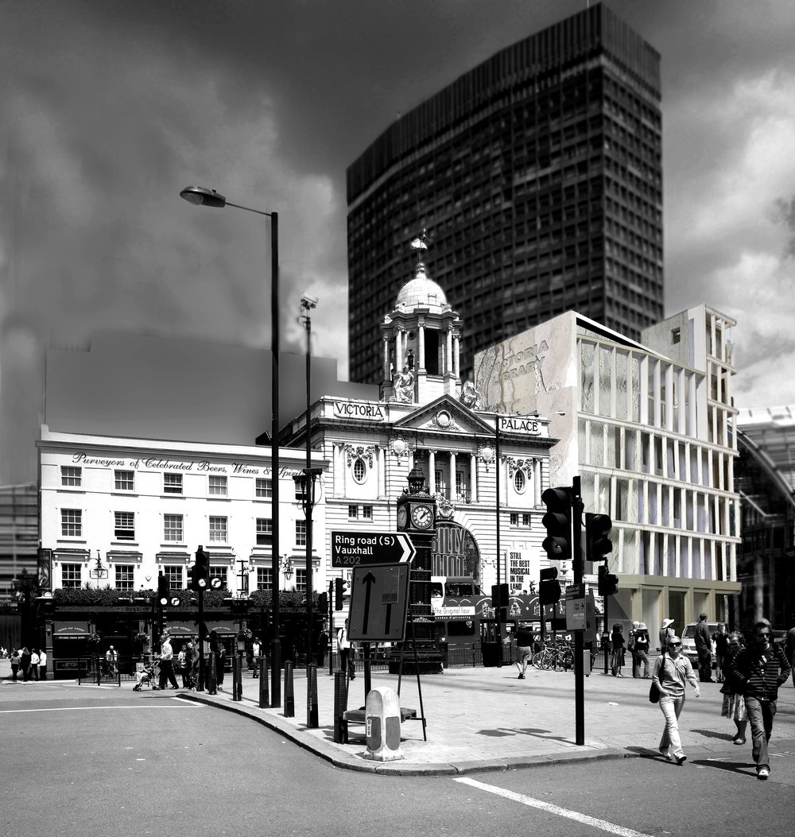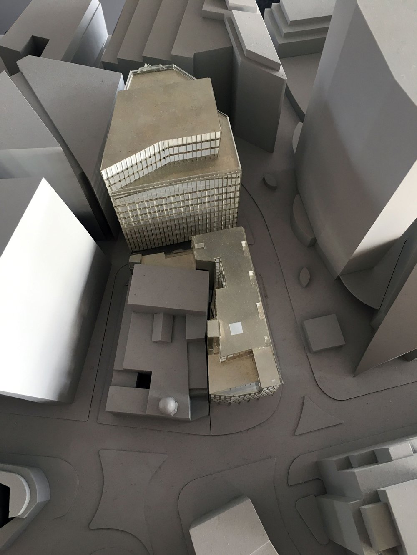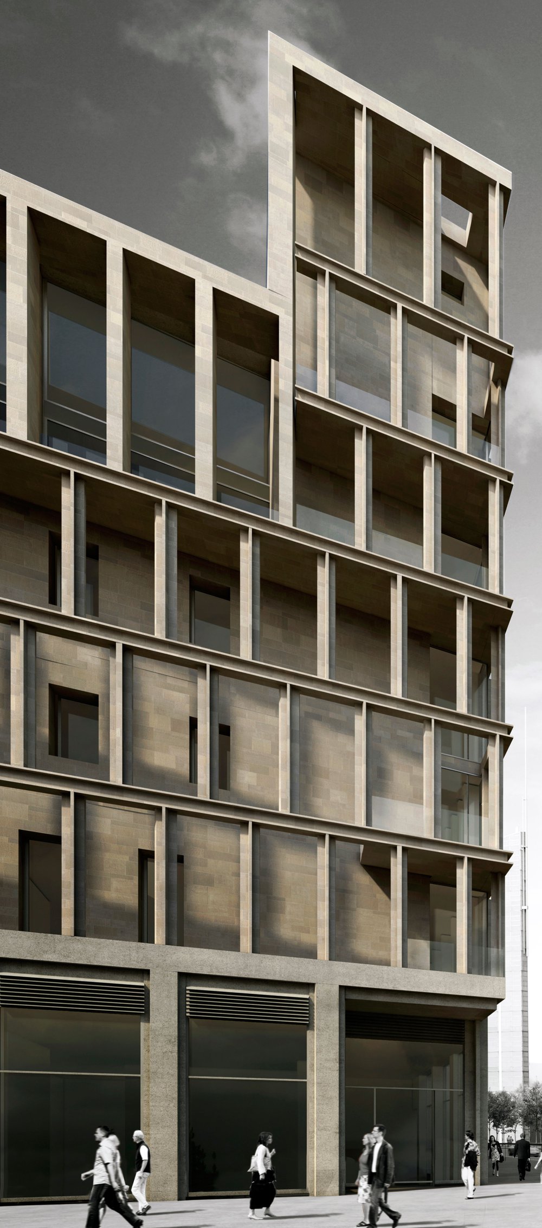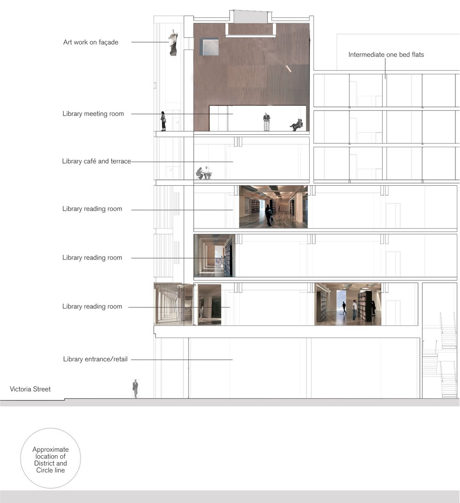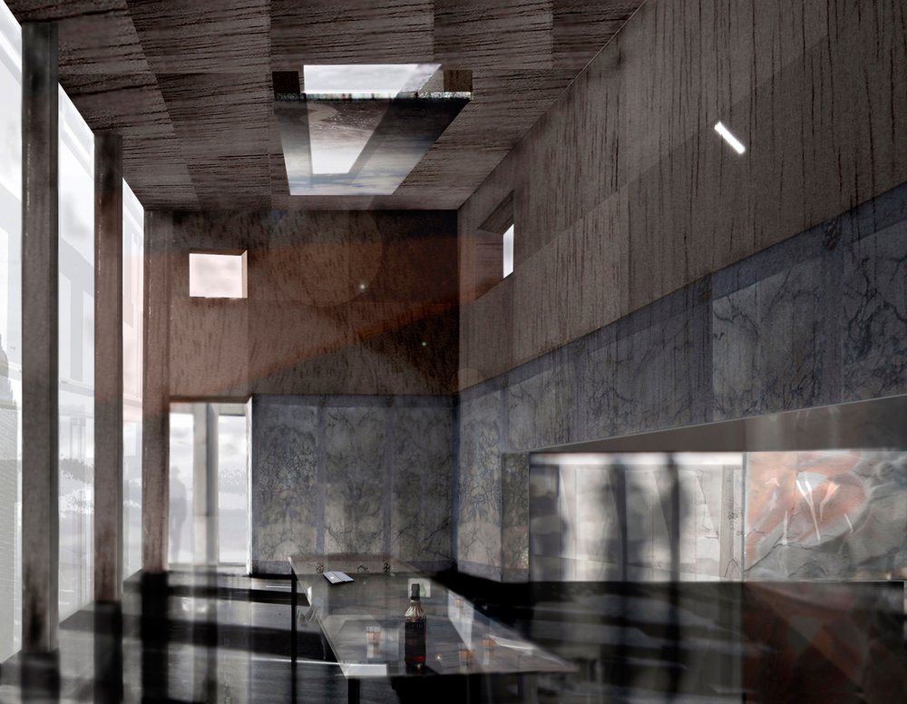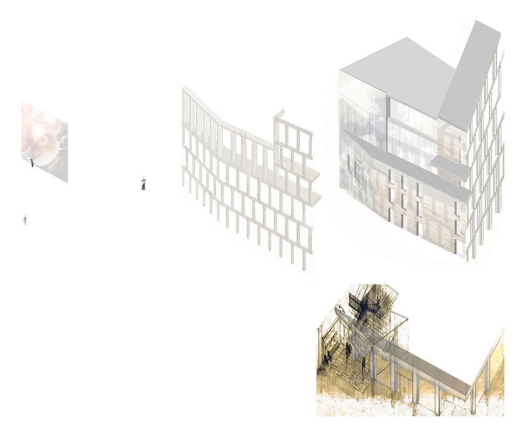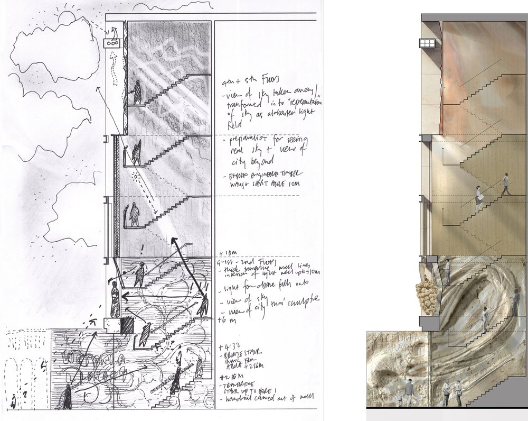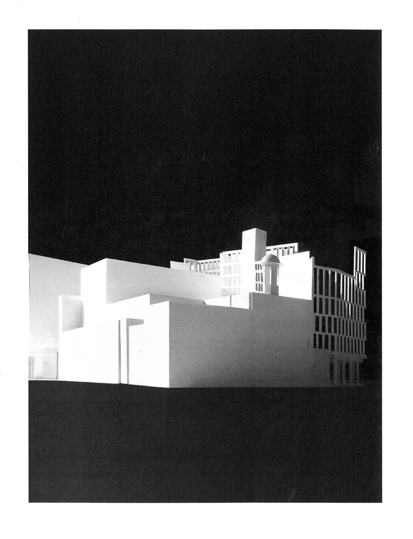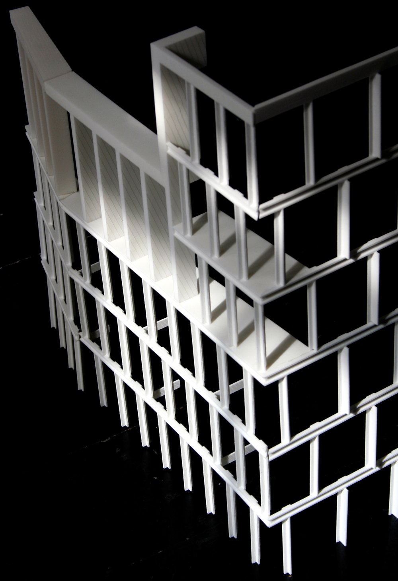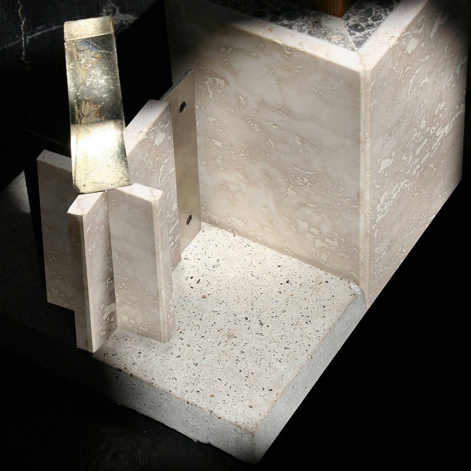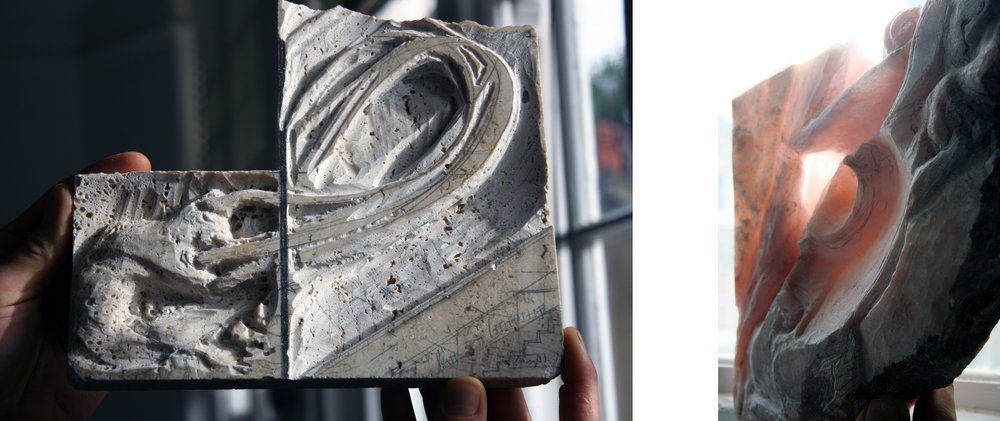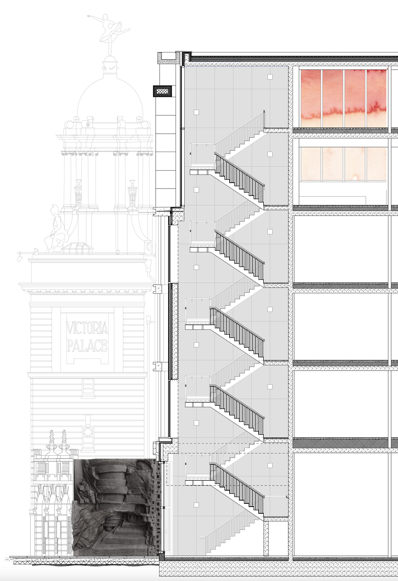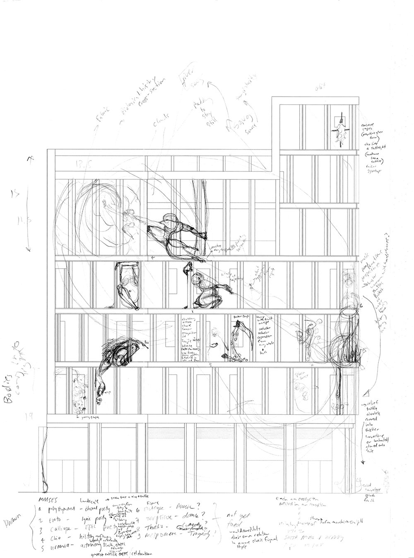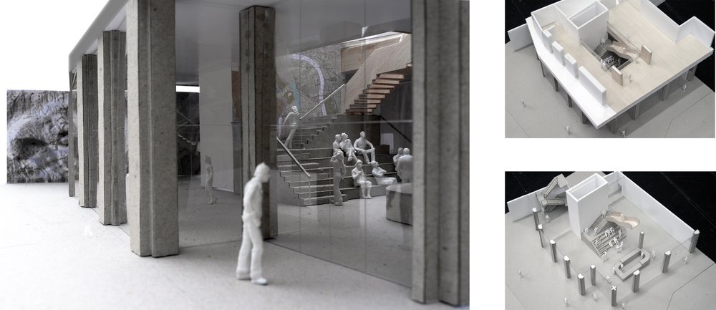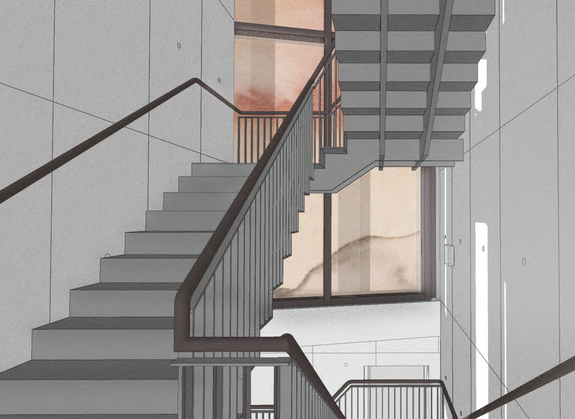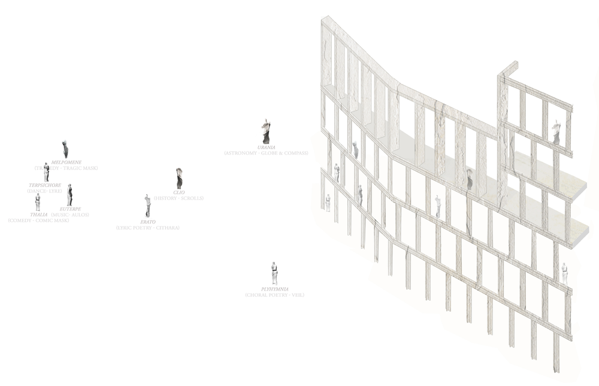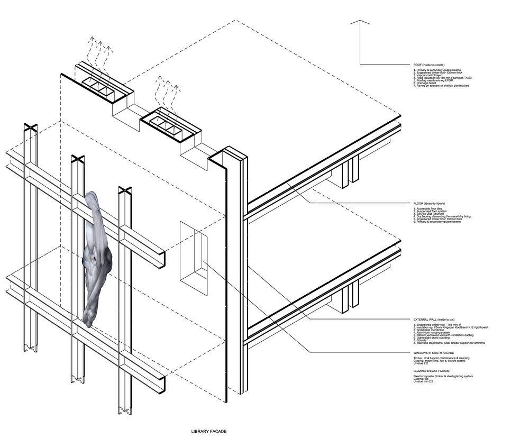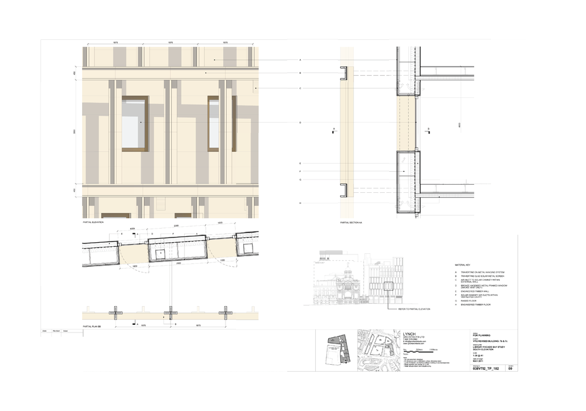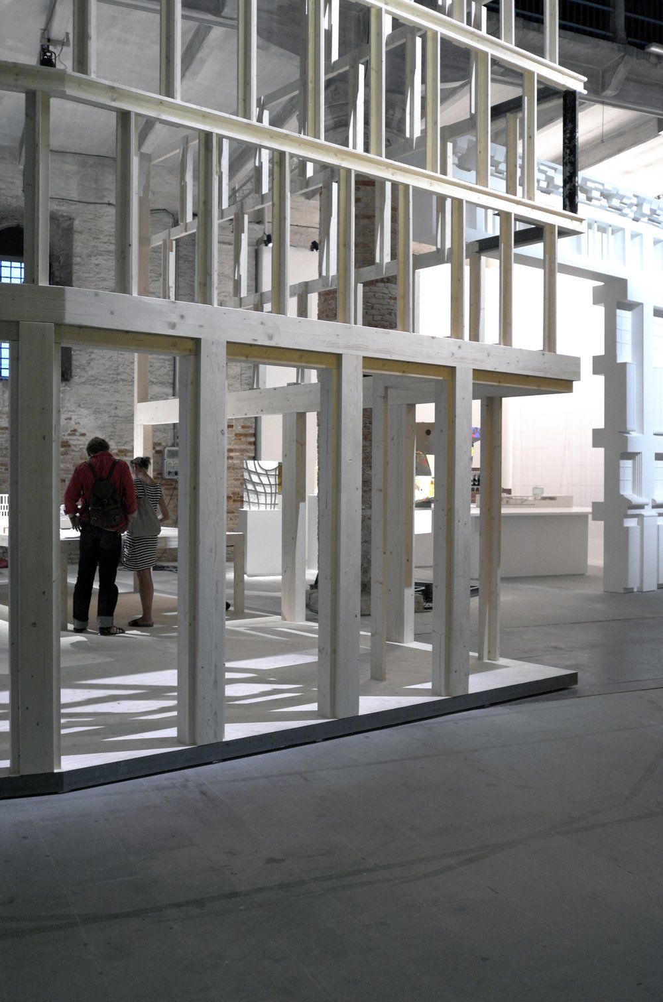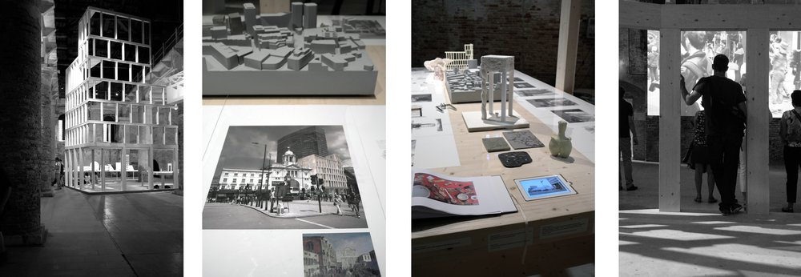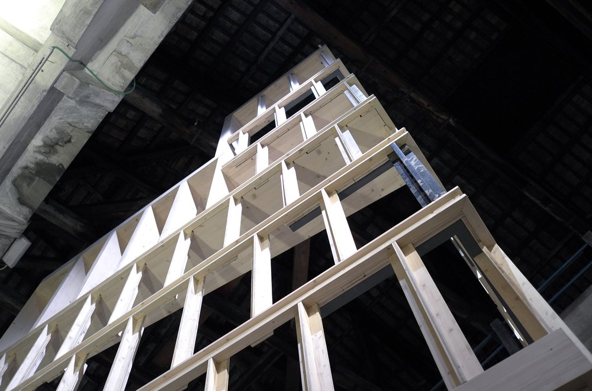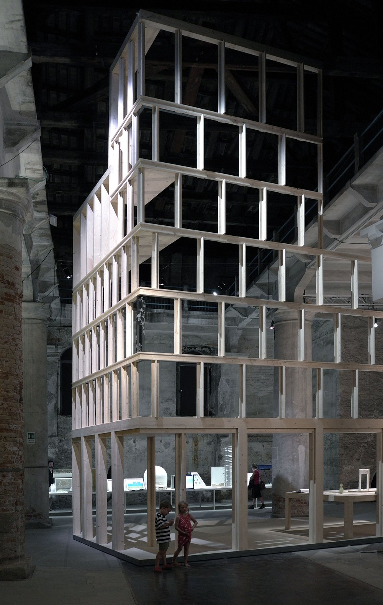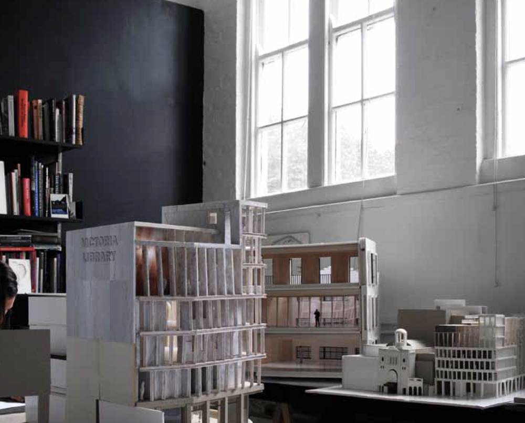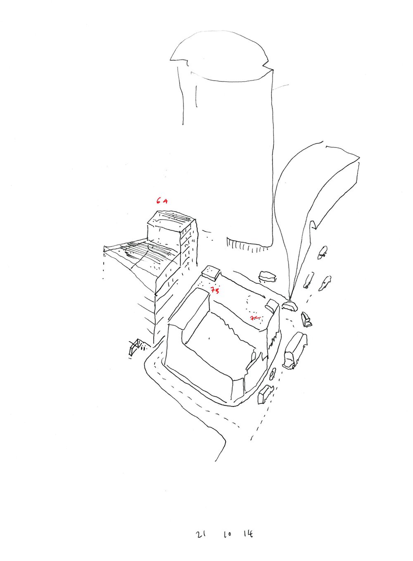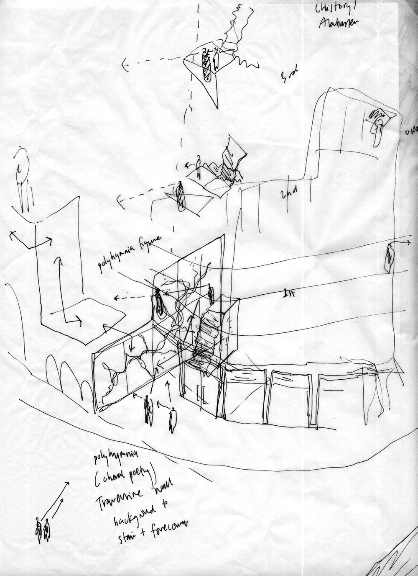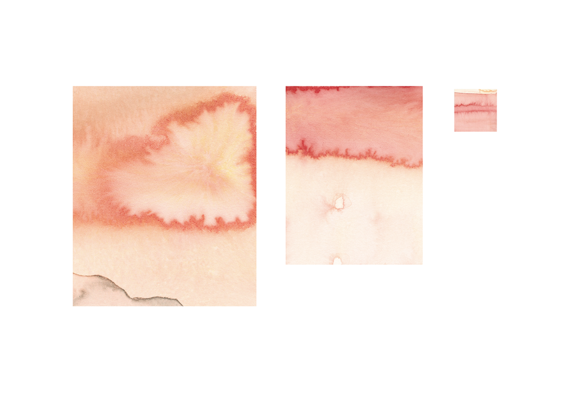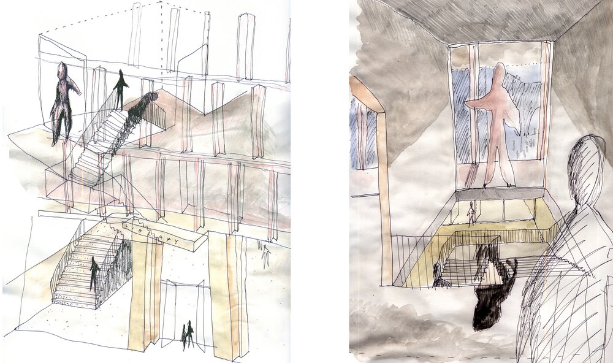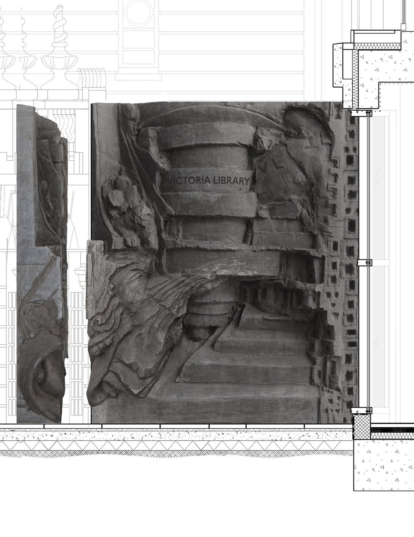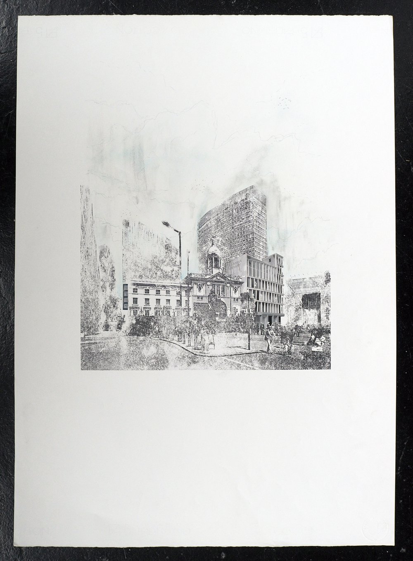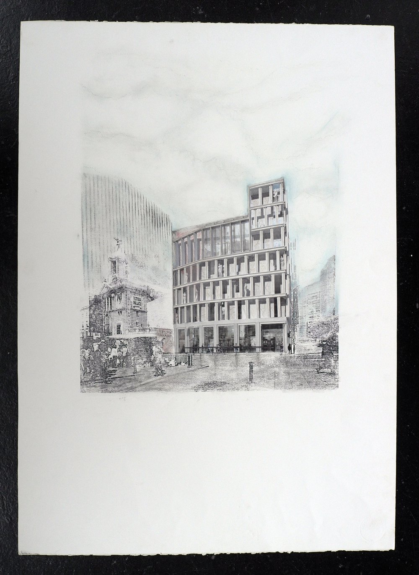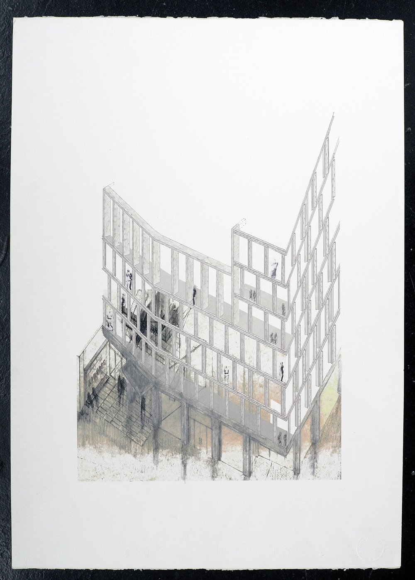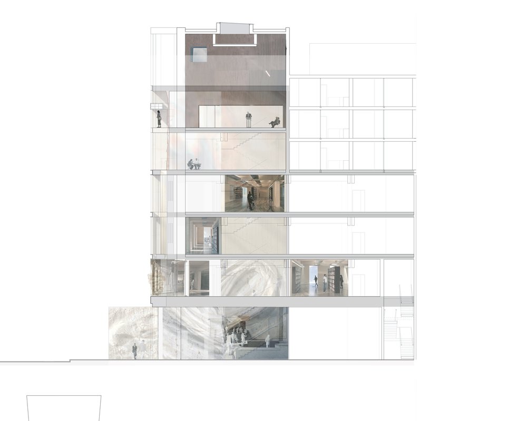Victoria Street Library SW1
This urban block originally was to house a public library, which Westminster City Council were to rent from LandSec. The library was to sit beside Frank Matcham's 19th century Victoria Palace Library, facing south, on top of a series of Victorian engineering works. The Victoria Line and District and Circle Line cross here, and The River Tyburn is canalised within the Great Western Sewer. The south-facing facade was conceived of as a solar trellis, incorporating art works by the sculptor Hilary Koob-Sassen, which were to tell a story situating the ecological character of the brise soleil in a spatial narrative moving from within the earth towards the roof terraces. Along the way, visitors to the library would encounter bas relief sculptures, stained glass windows and stone figures: the history and depth of the site, including its technological infrastructure and "buried nature" would be brought to light in a series of tableaux. The intention was to make the library itself a learning resource, one which fused education with pleasure, seeking a way to reveal the profound connections between ecology, economics and civic life - the themes of Patrick Lynch's PhD and book Civic Ground (2016). The project was exhibited at The Venice Biennale in 2012 - a 1/3 scale model of the south screen was erected from engineered timber in fact - and has been widely published. In 2021 Westminster City Council announced that they no longer needed a public library at Victoria; the building will be built as offices nonetheless, without the explicit ornamentation.


