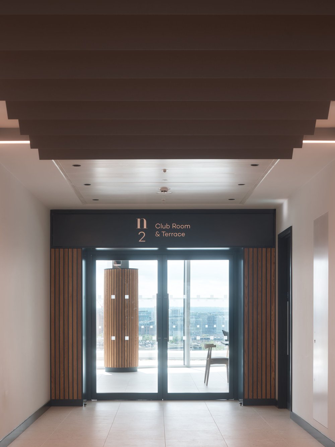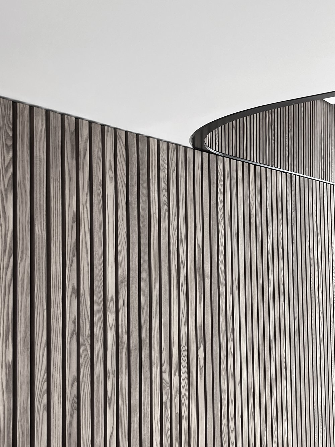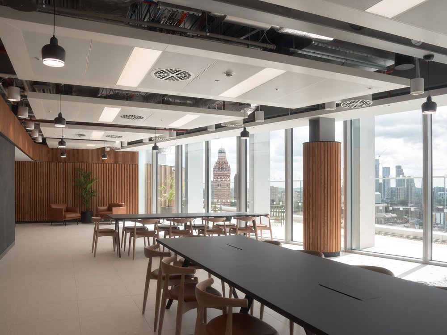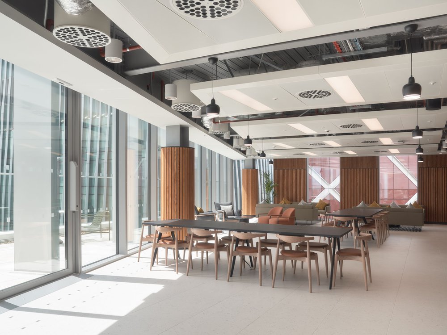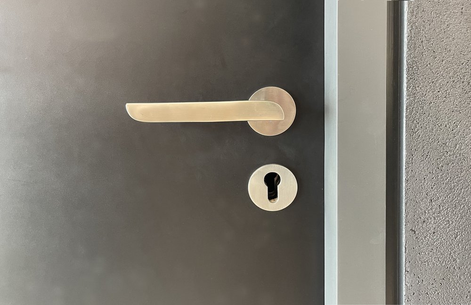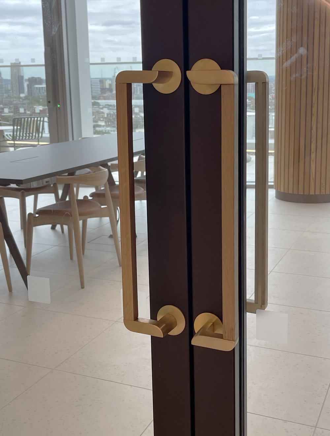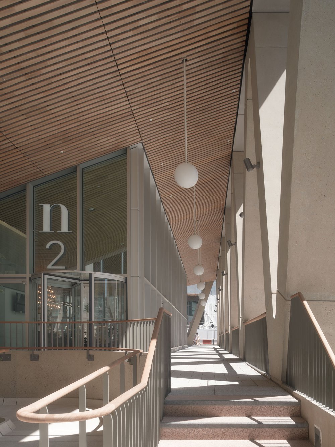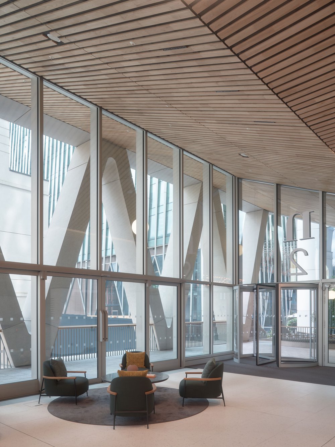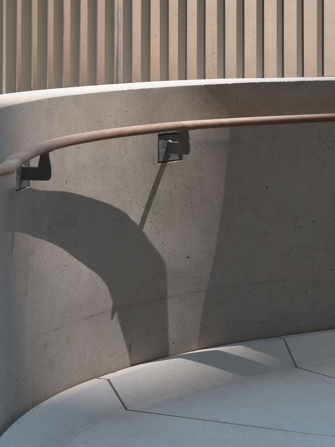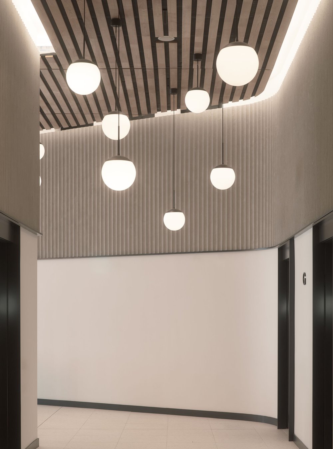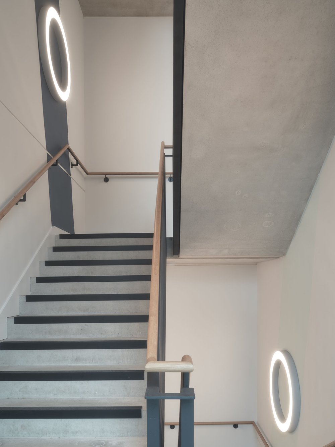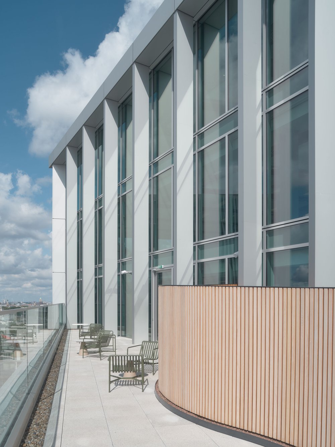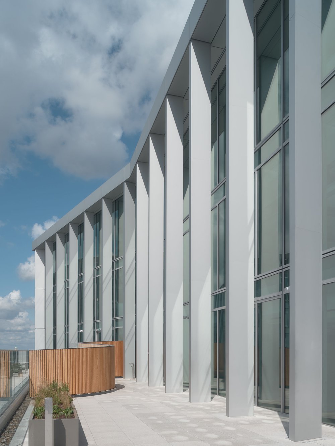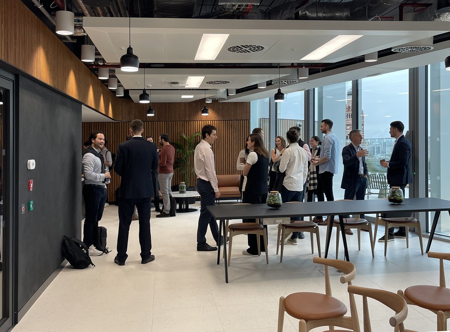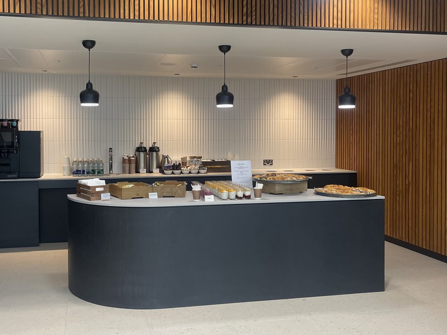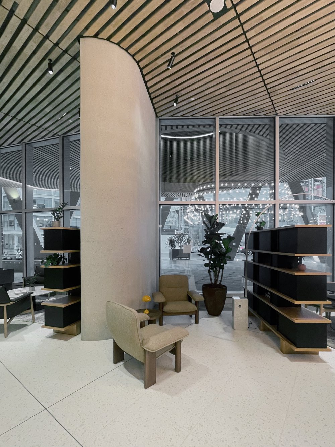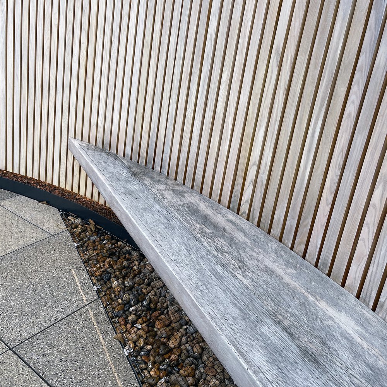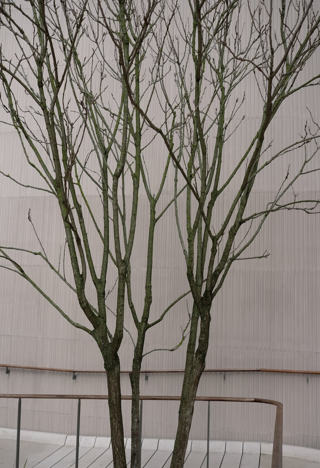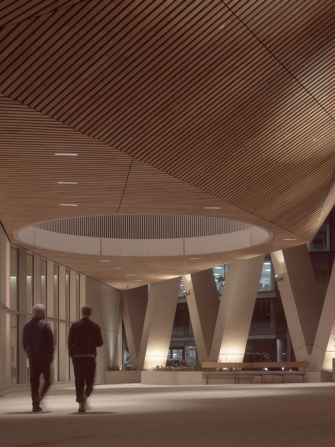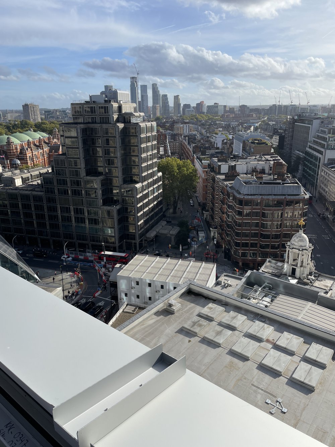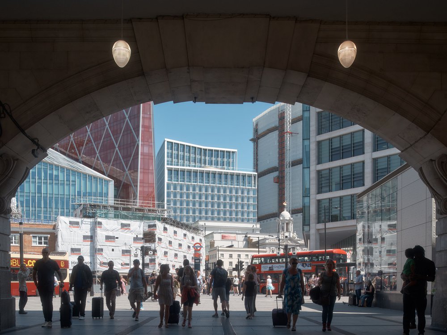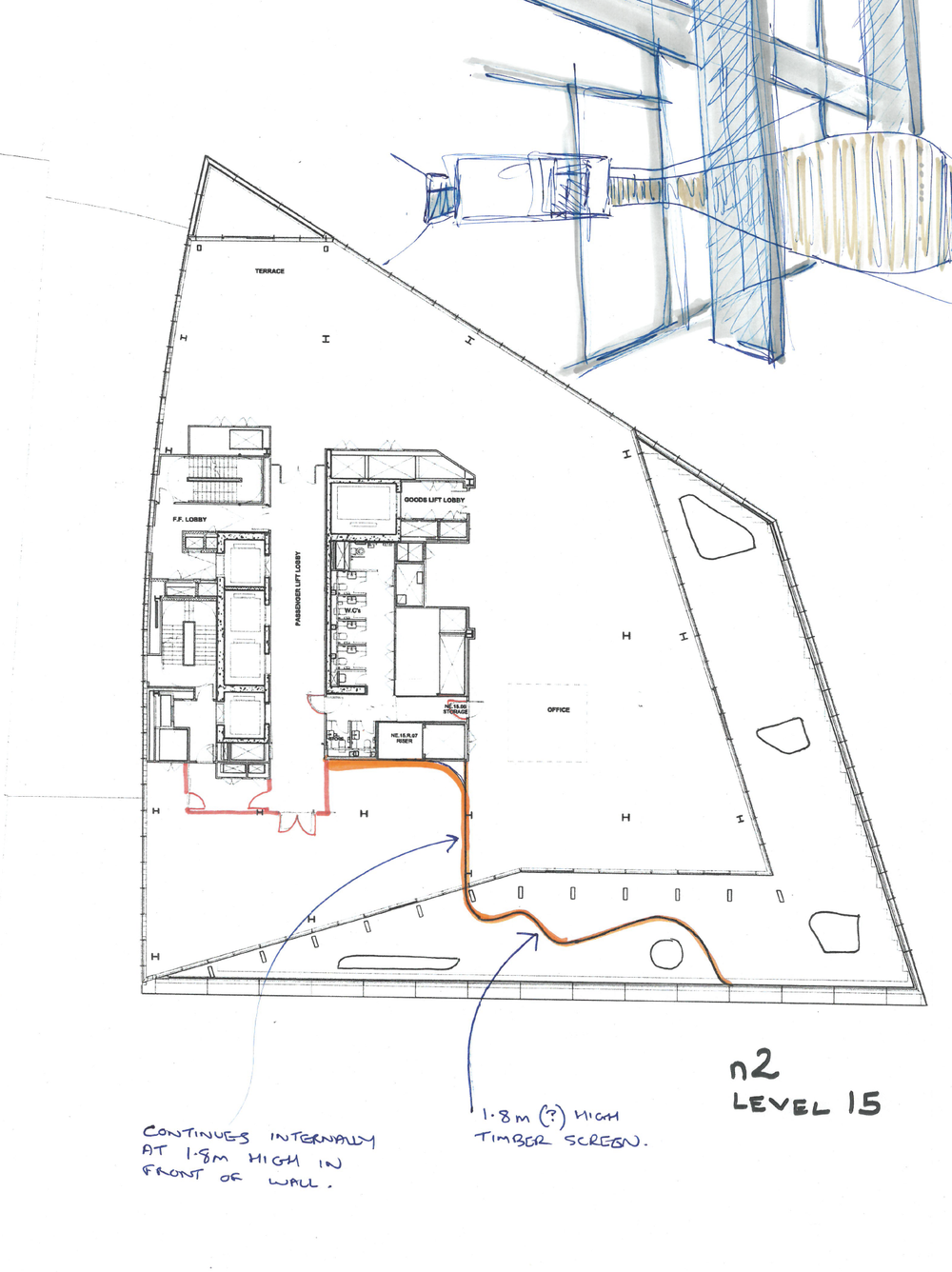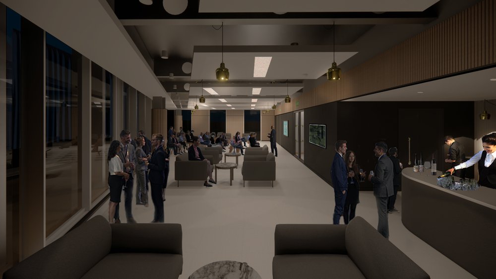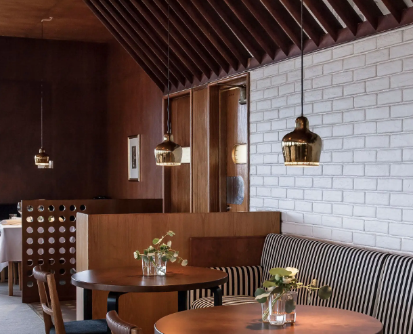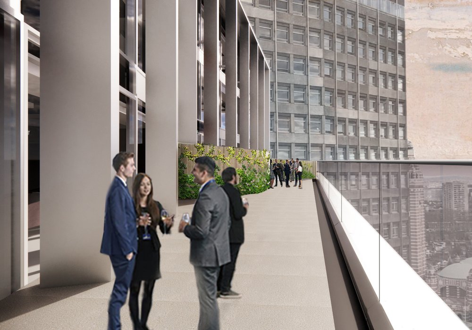Club Room in n2 SW1
In 2023 we designed and delivered a "Club Room" for the tenants of n2, a 17 storey office block for Landsec at Victoria. Situated on the 15th floor, the communal area opens onto a south-facing roof terrace overlooking Victoria Station with view of the river Thames. Continuing geometric themes and materials found on the lower levels at the office entrance, the room is lined with vertical timber boards which wrap up the walls and a column, continuing outside as a screen and seating. A built-in Caesar stone countertop echoes the form of a feature column in the office lobby, and the shape of the new "Nova" door handles for Izé, which we designed specifically for this space. Our love of the architecture and design of the Aalto studio is expressed not only in the sinuous curving walls and furniture in the room. The distinctive pendant lights were designed by the Aaltos for the Savoy restaurant situated on the 8th floor of a 1930s office building in Helsinki, positioned here to complEment the dark metal elements used in contrast to the warm timber boards.


