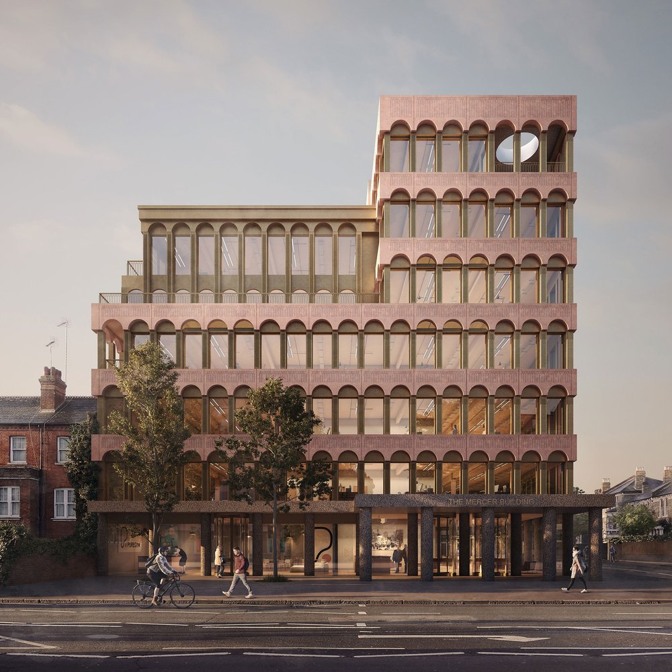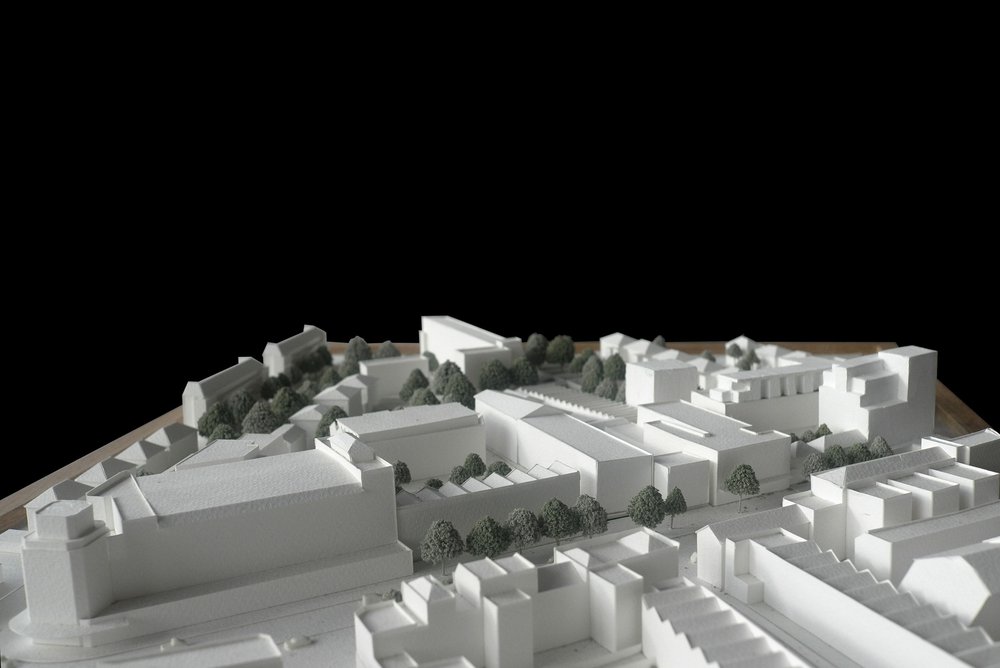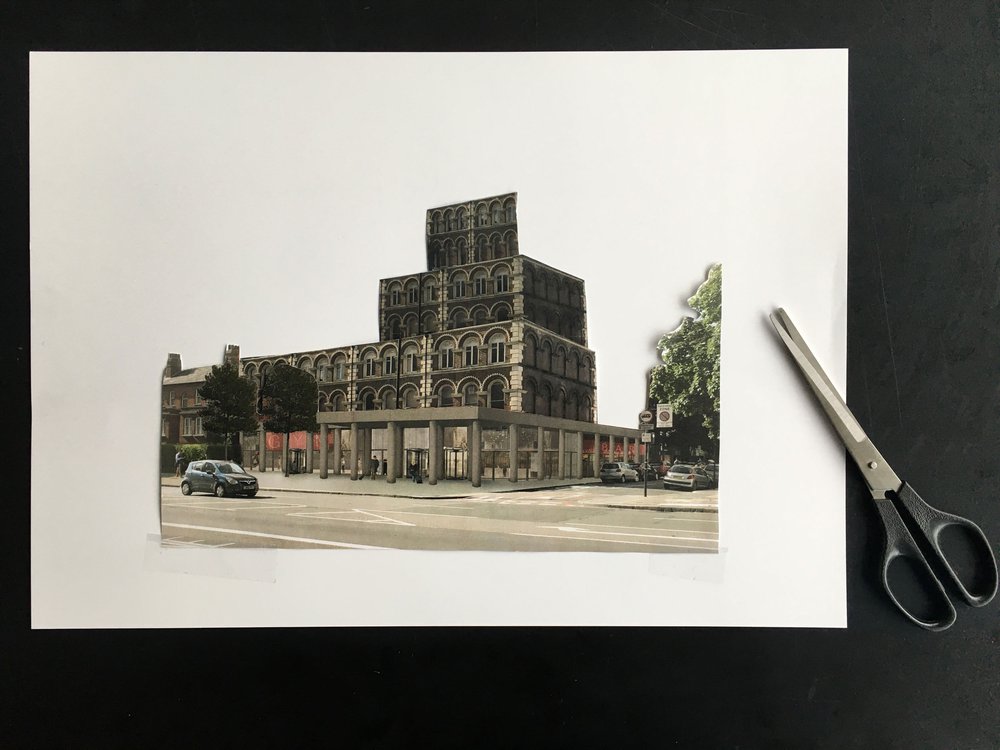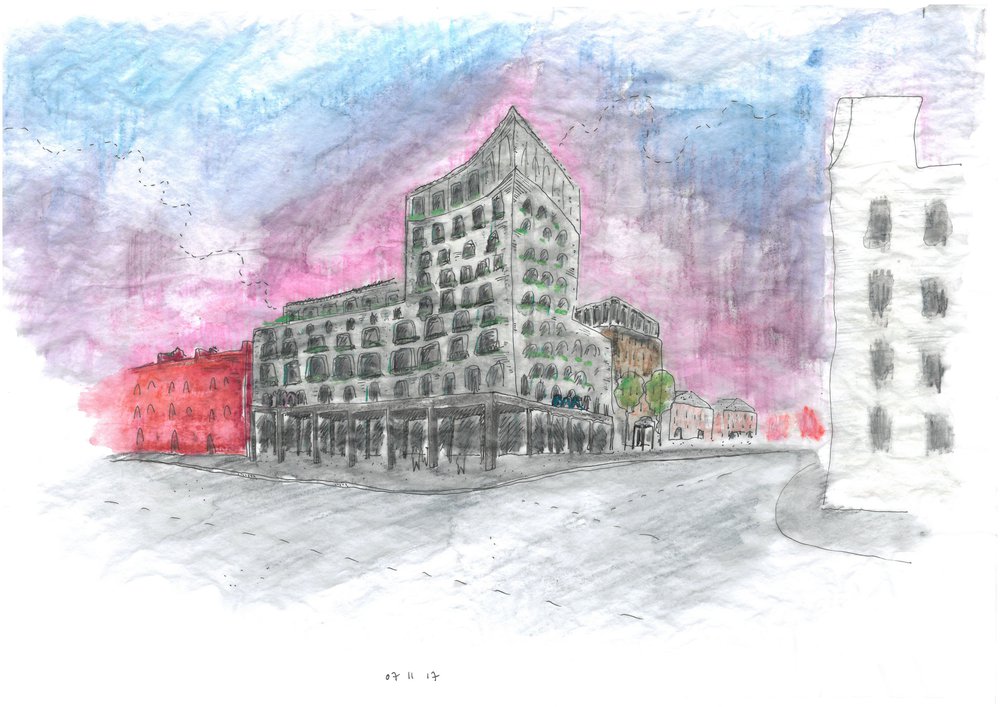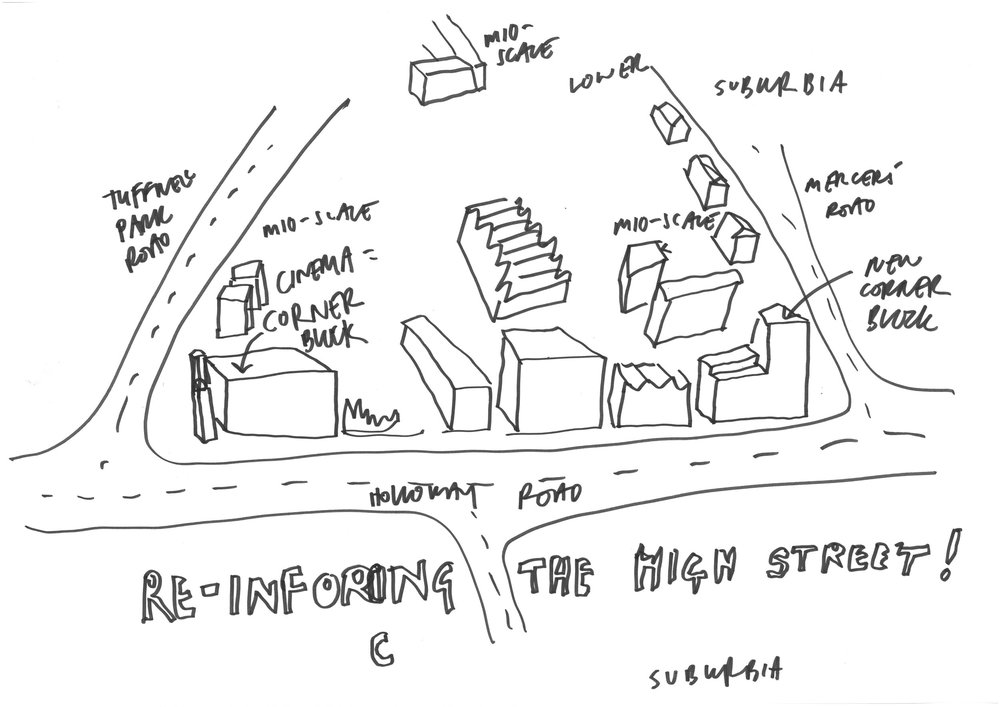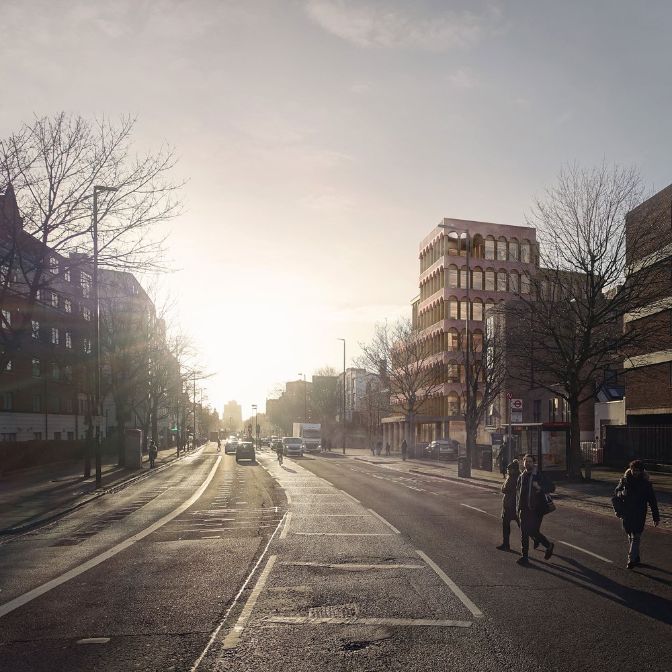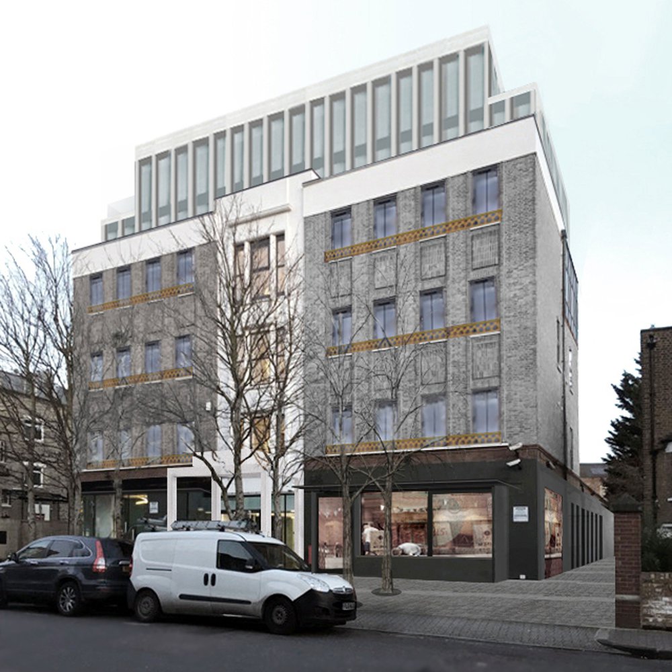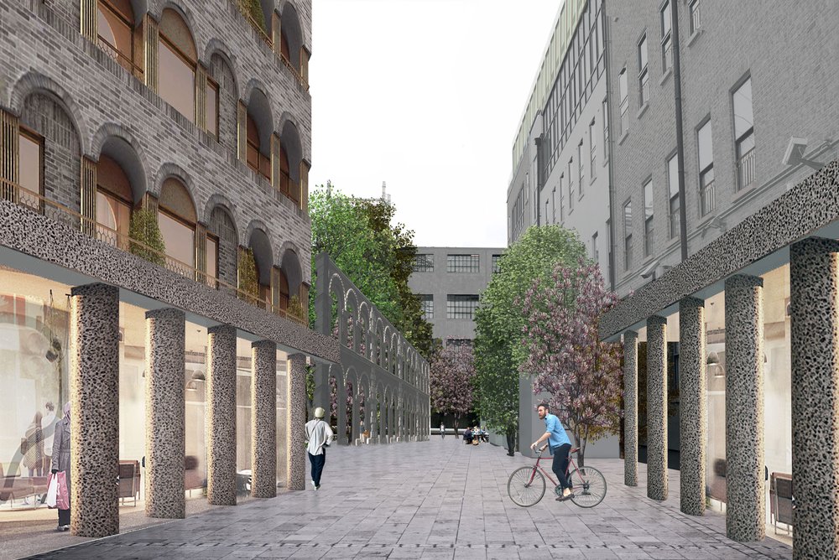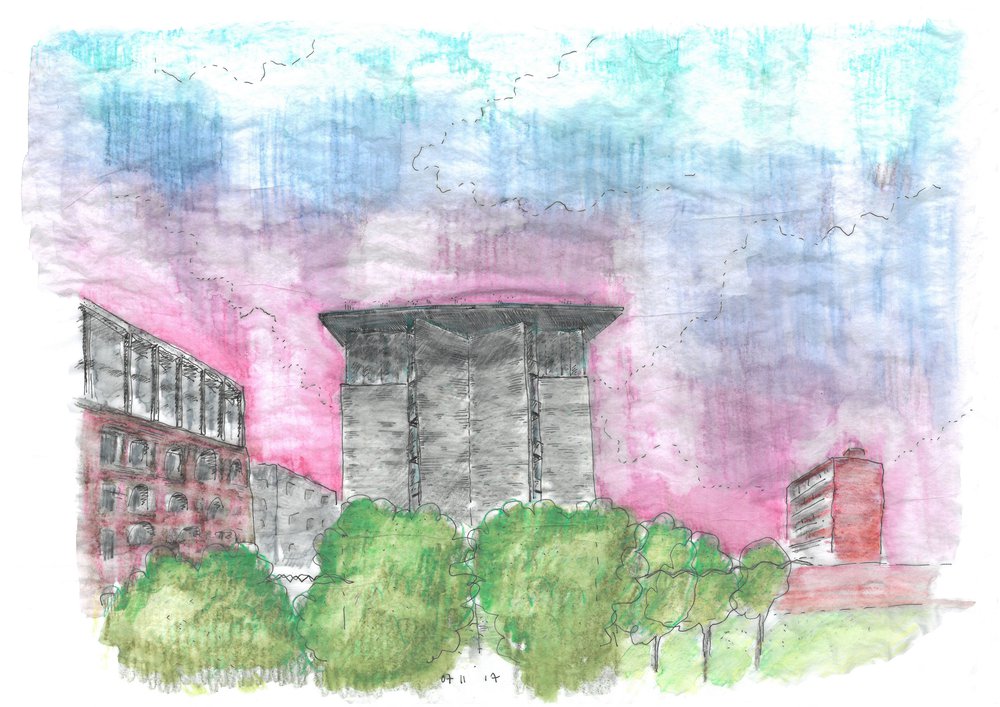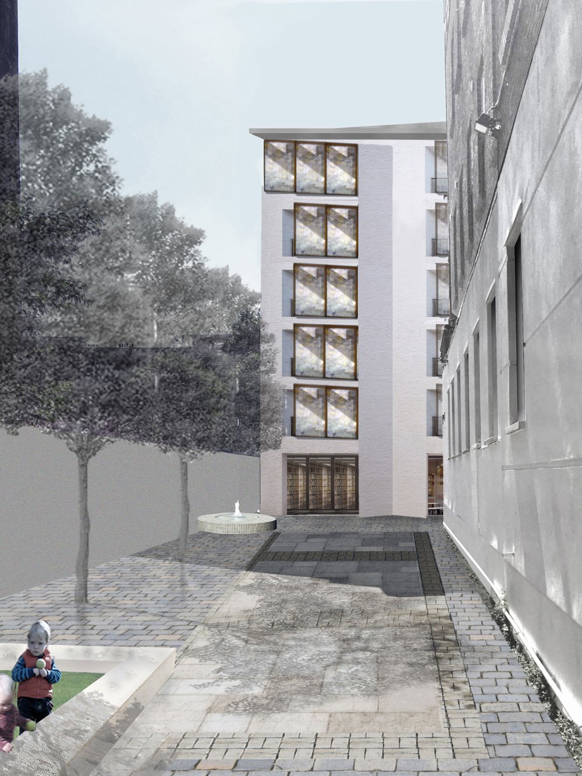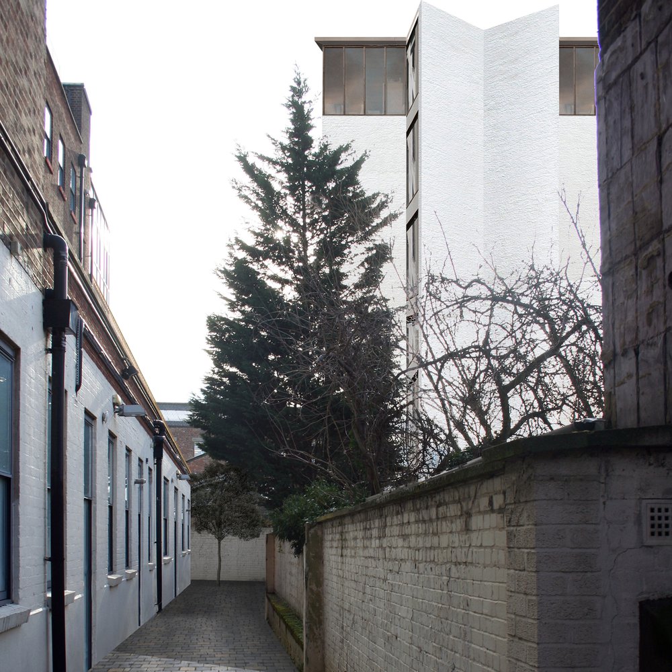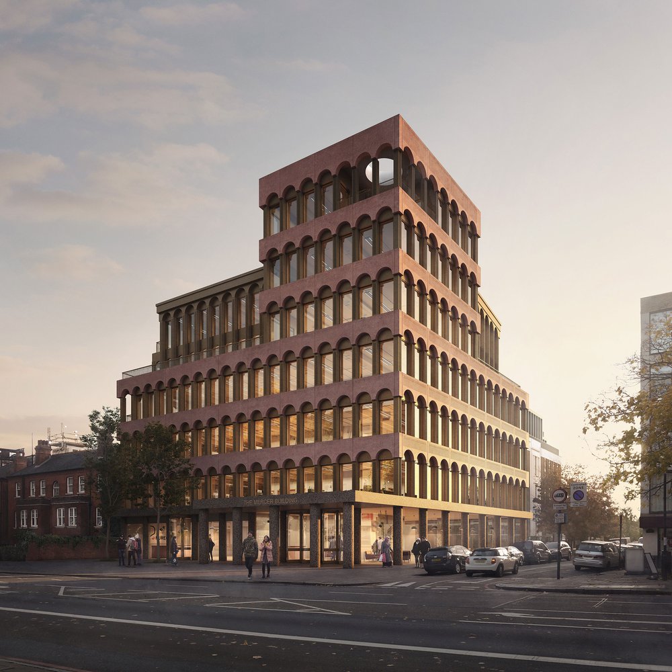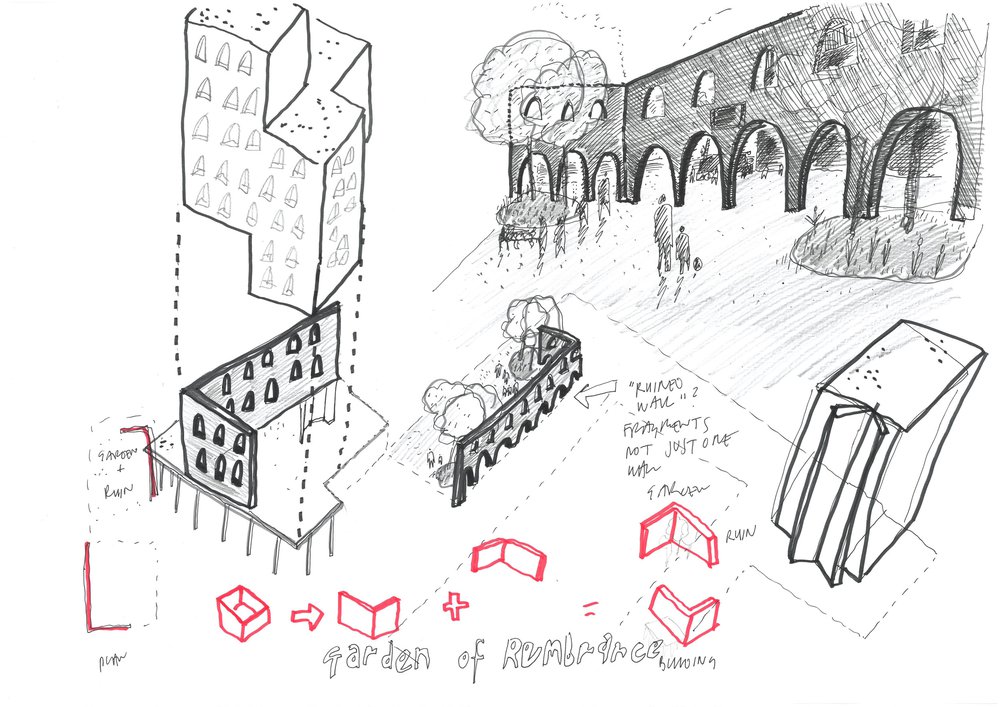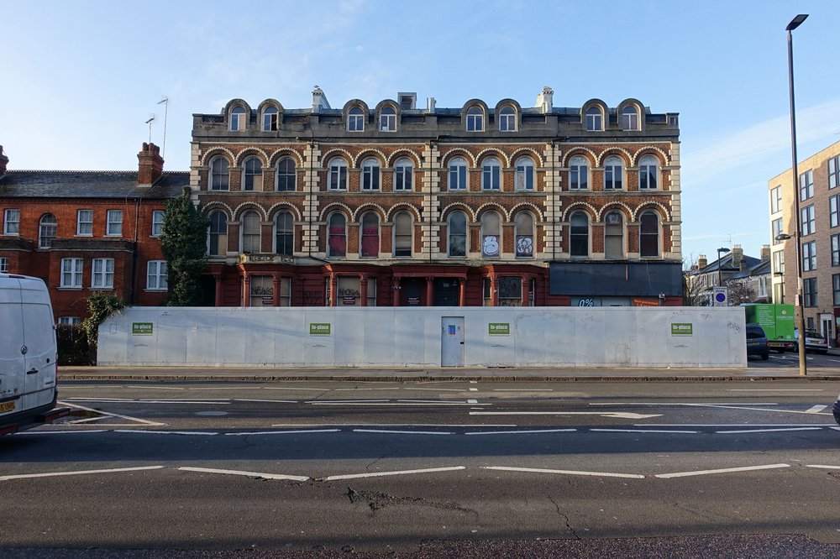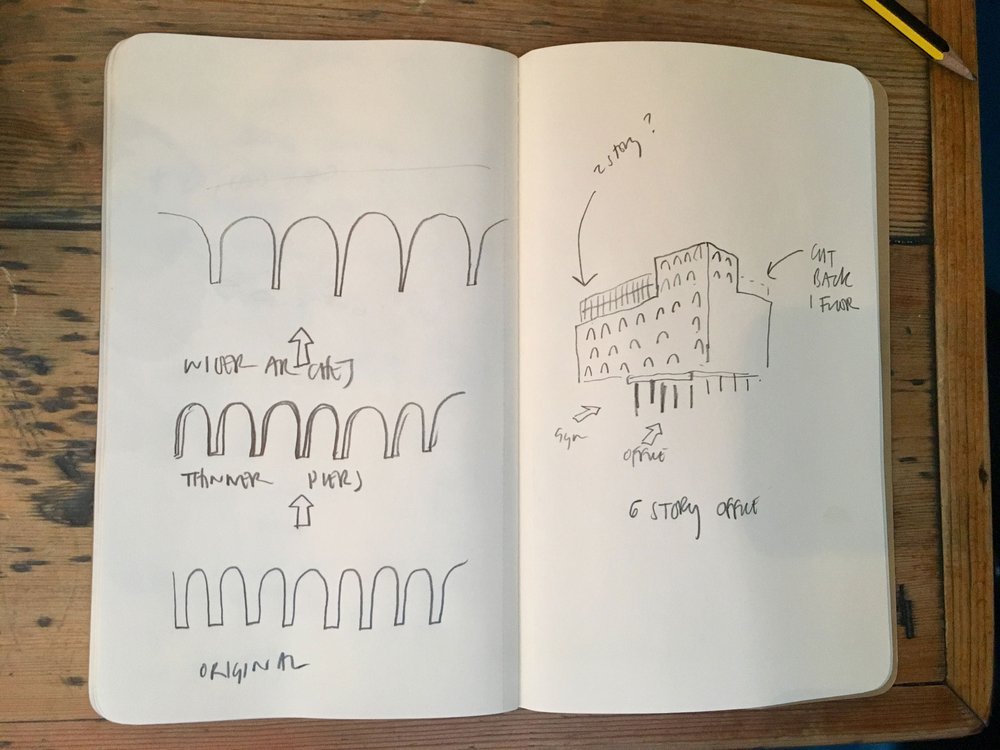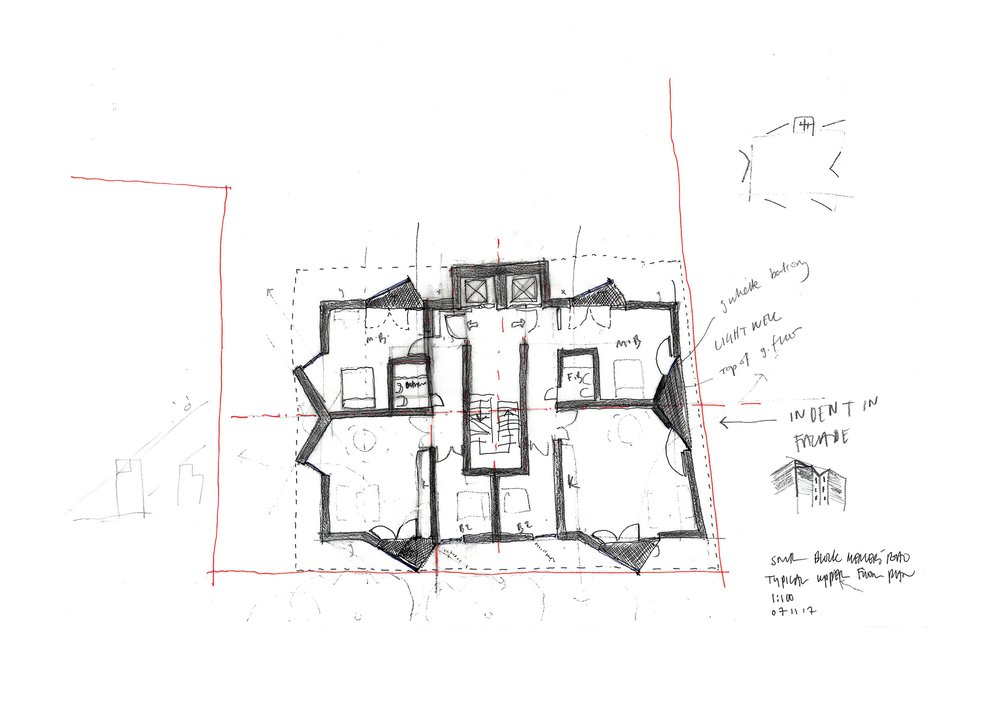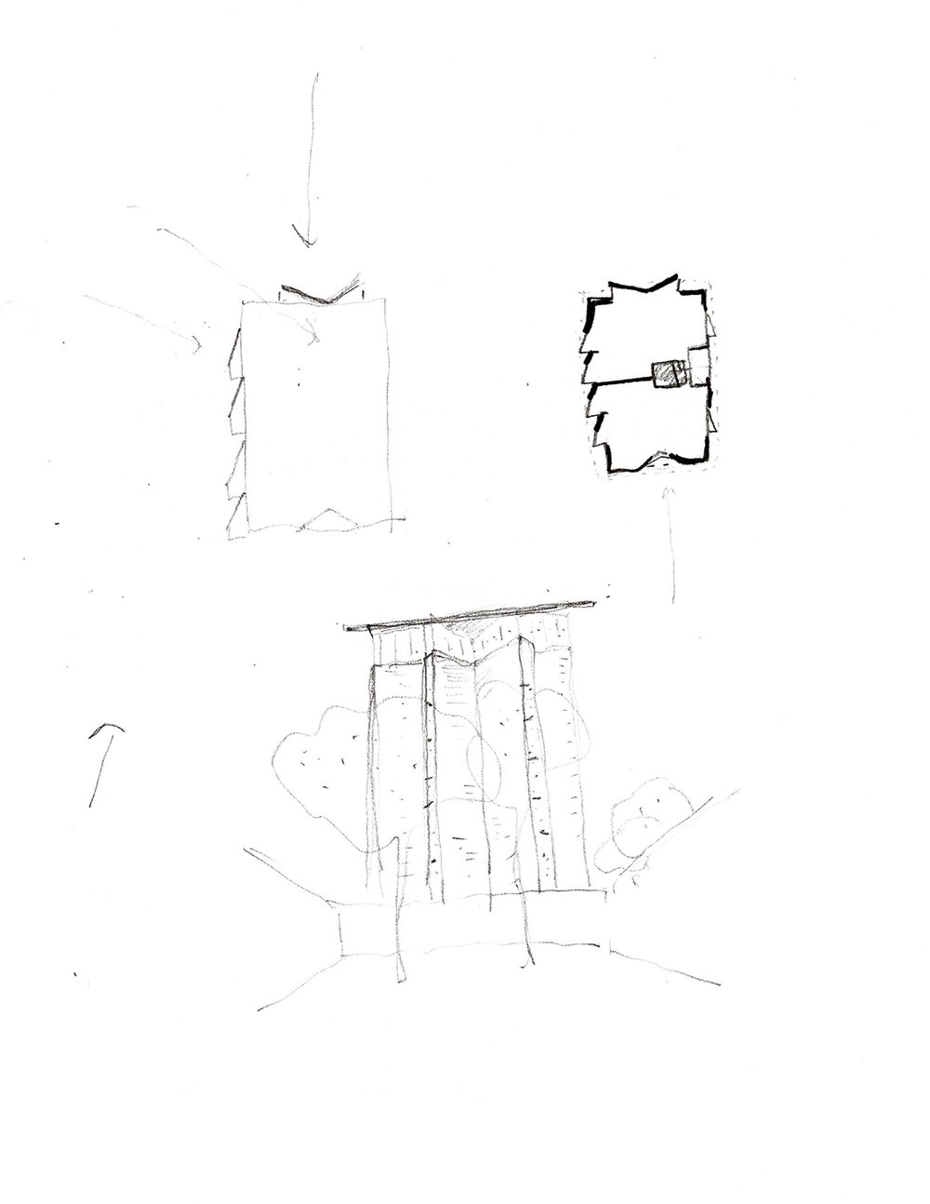Holloway Road
This feasibility study proposes 2 new buildings and the refurbishment of an existing 20th century warehouse block. The mini-master plan ties together the various uses and scales of this typical north-London site, creating a mix of workspace (in a new concrete clad timber building on Holloway Road); affordable housing (in a new white brick clad 6 story courtyard block), with affordable workspace in the ground floor of the existing 1950s block, opening onto a new public garden. Due to the presence of a non-listed, partly collapsed heritage asset at the front of the site (a row of speculative Victorian houses designed and built by a local auctioneer), and the planning department's desire to retain this structure, the project will not be built.
The new office building responds to the tradition of Victorian High Streets where you find taller elements marking corners - Baroque public houses, pseudo-Egyptian banks or apartment blocks, Neo-Gothic turrets, etc. In this case, the hierarchy of Holloway Road is emphasised by the presence of the Listed Odeon Cinema close-by, initiating a game or call-and-return with our proposed office palazzo. The new engineered timber work spaces would be partly naturally ventilated (the arched panel above the window opening to vent hot-air in the summer evenings) with air brought into the plan via the striated aluminium piers on the facade. An ecological, ornamented urban object - economical, useful, decorous and ethical.
The existing modern warehouse building would be refurbished and painted, with 2 extra floors of housing added as a grand loggia to the top; the ground floor opened to the street as small retail units and affordable work space.
The courtyard to the rear would house a reconstruction of the ruined "locally listed" facade of the existing terrace on the street, creating a cloistered garden whilst protecting the users from service vehicles.
A smaller scale affordable housing block of social rent apartments sets
up a series of mews spaces in-between the neighbouring warehouses. Sadly, the project has been killed by an individual obsession with conserving a mediocre example historic urban fabric, a building that an "expert" admits "would never be listed". It stands empty still, on the street, a delapidated warning of the folly of the failures of our local planning system, an example perhaps also of a national neurosis?


