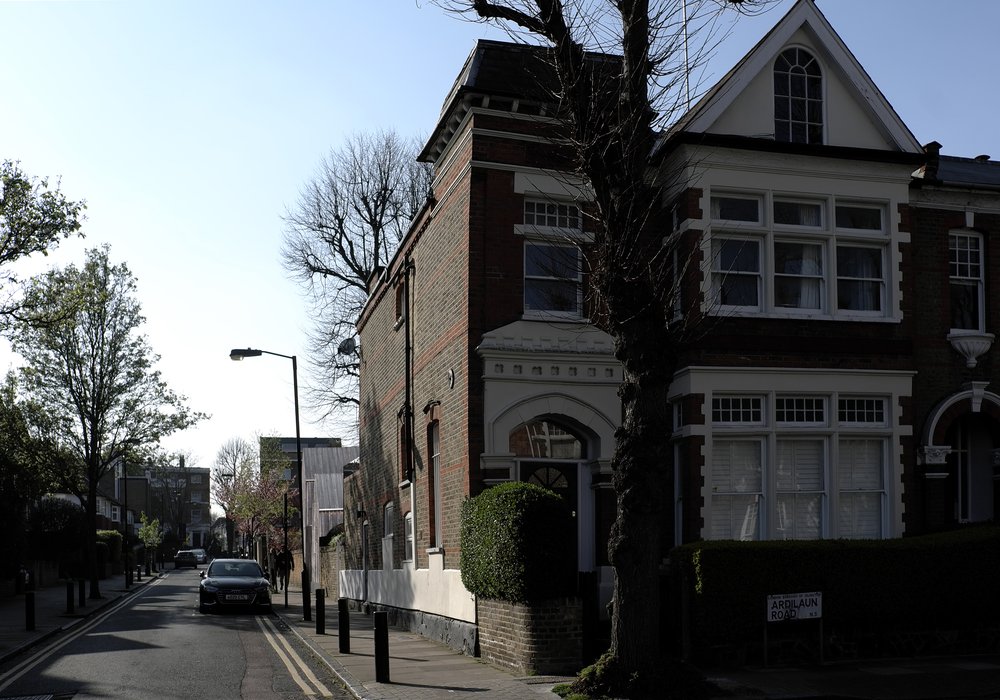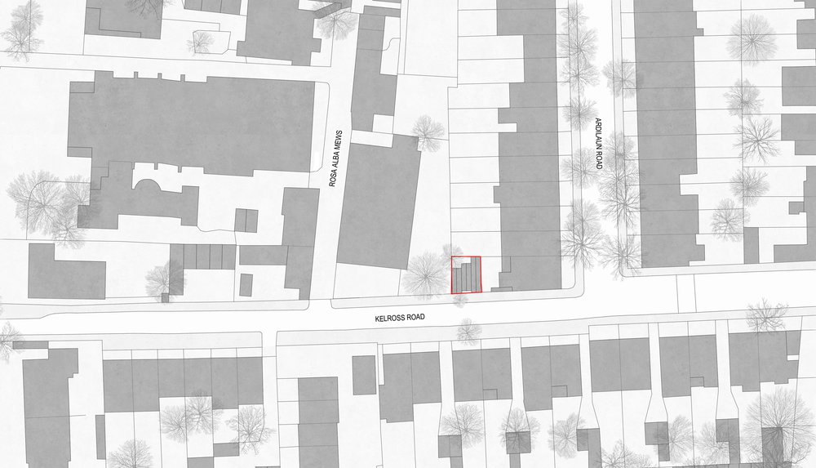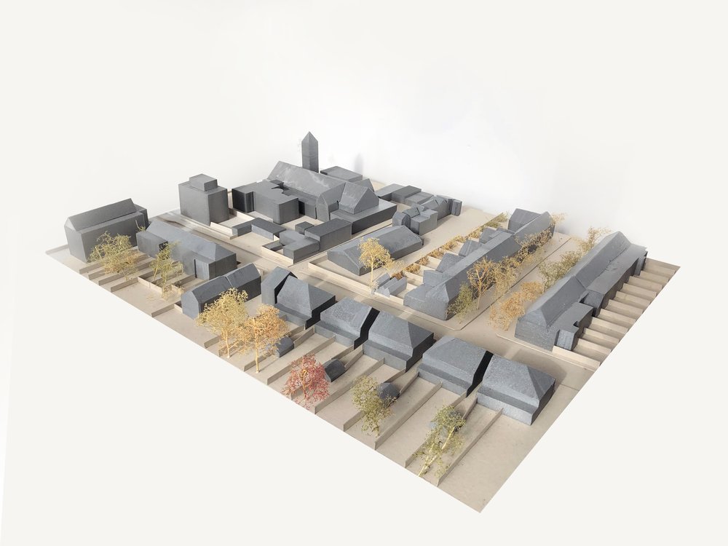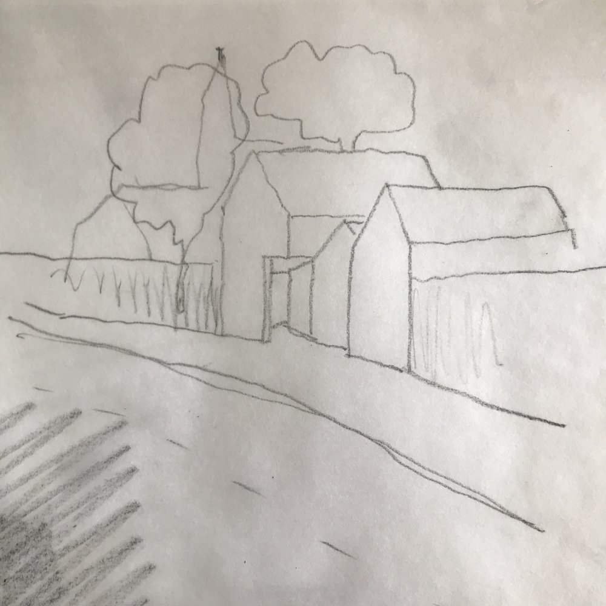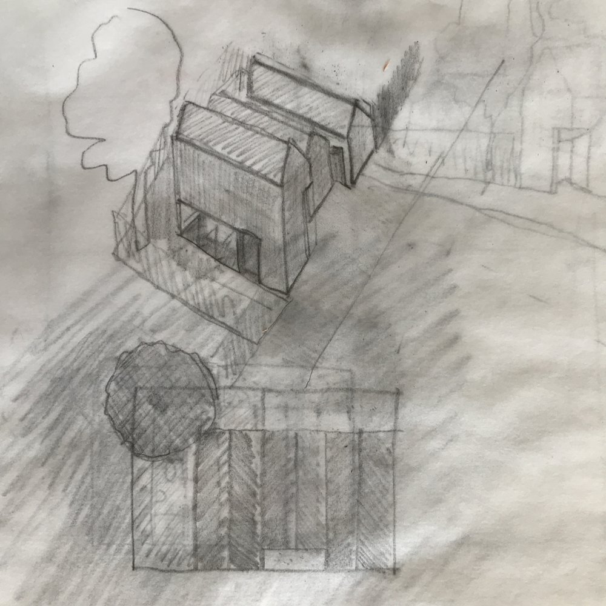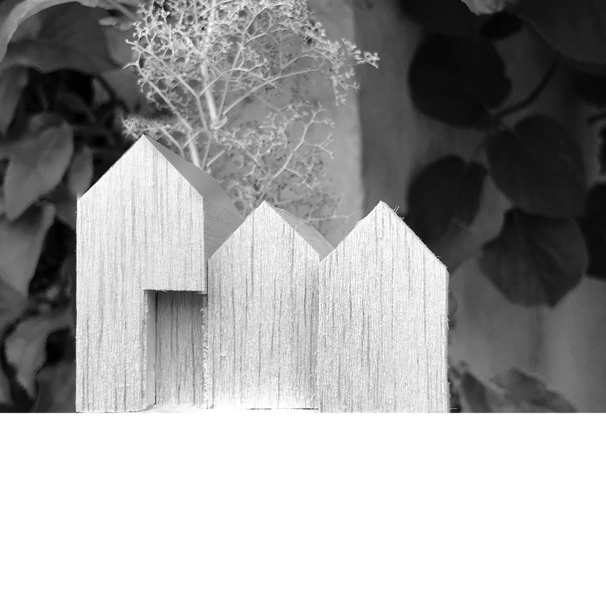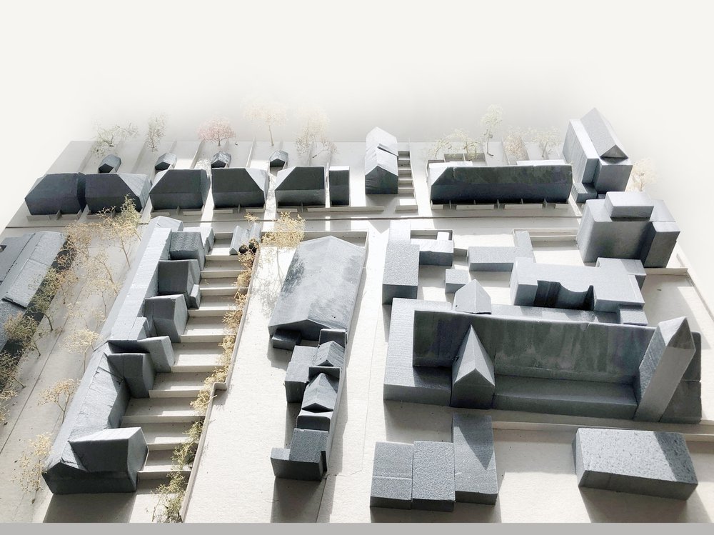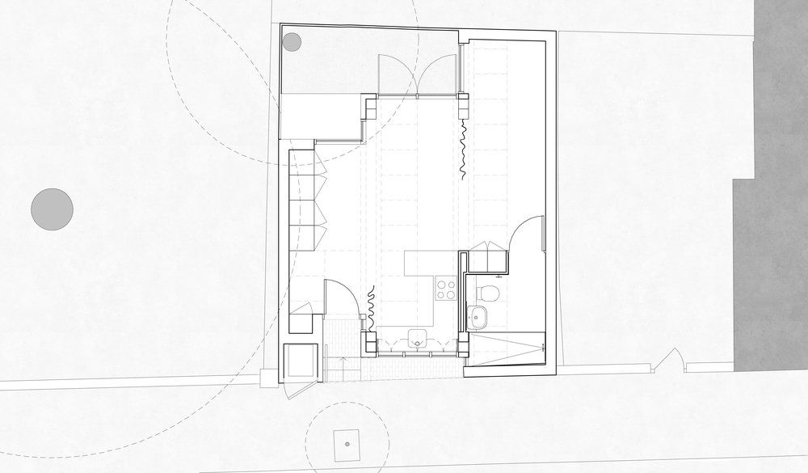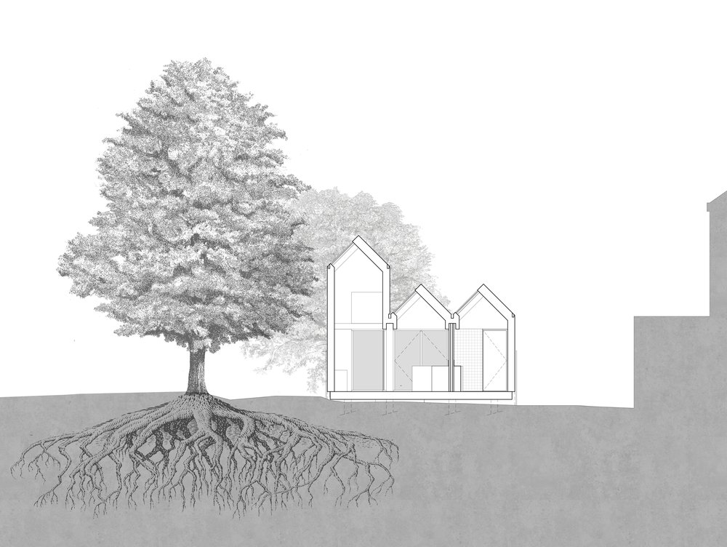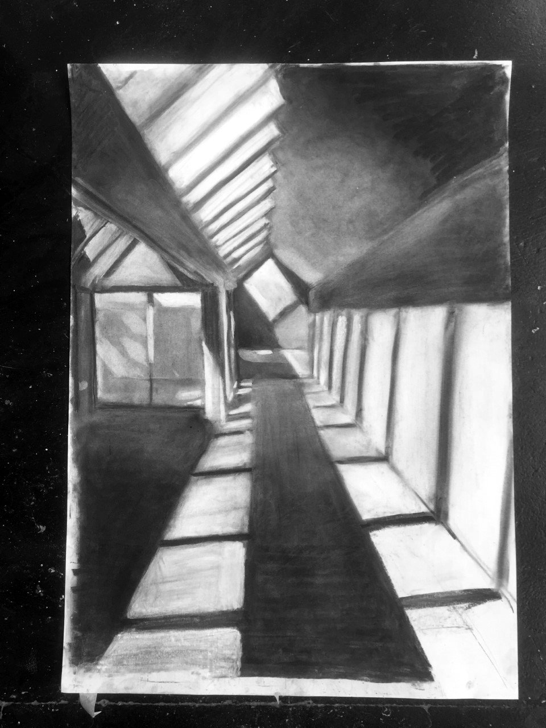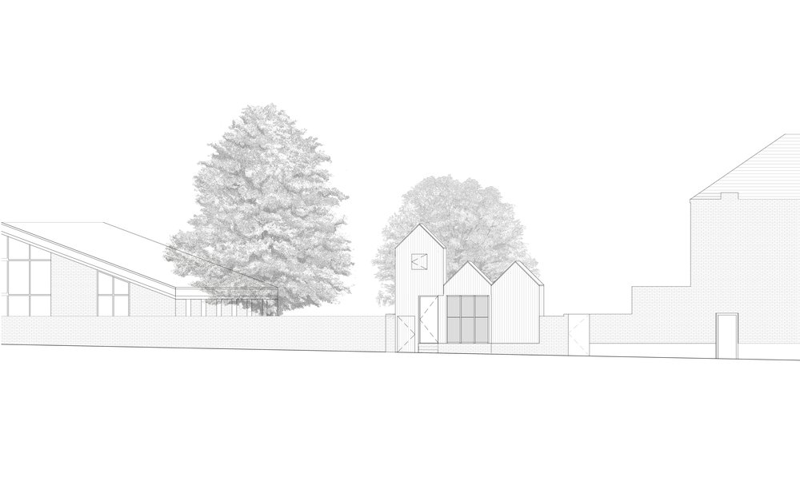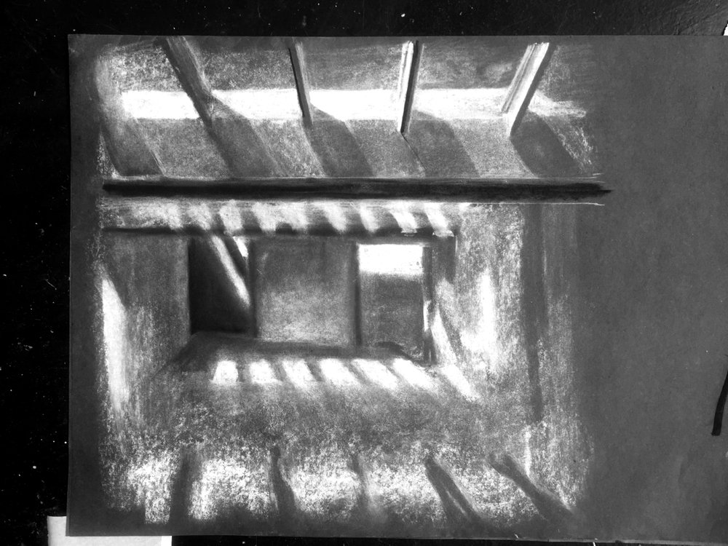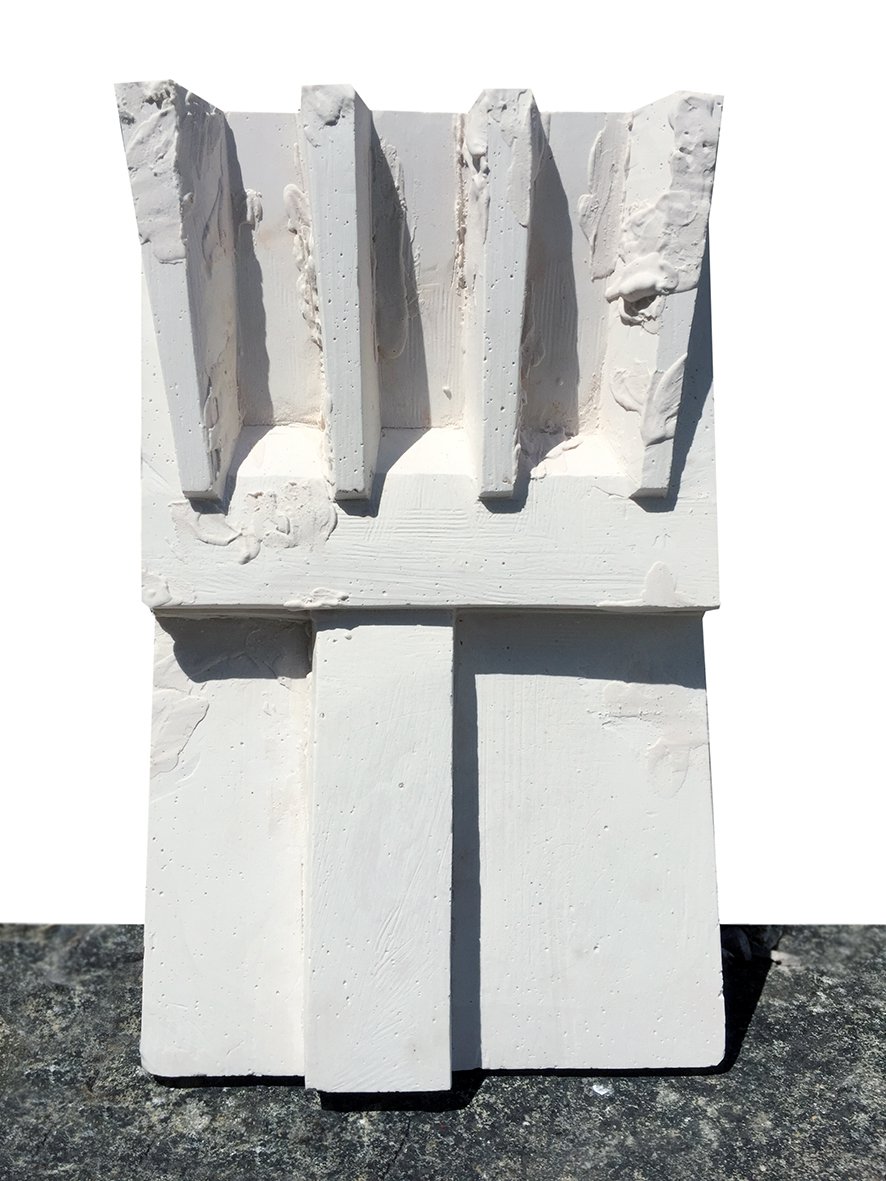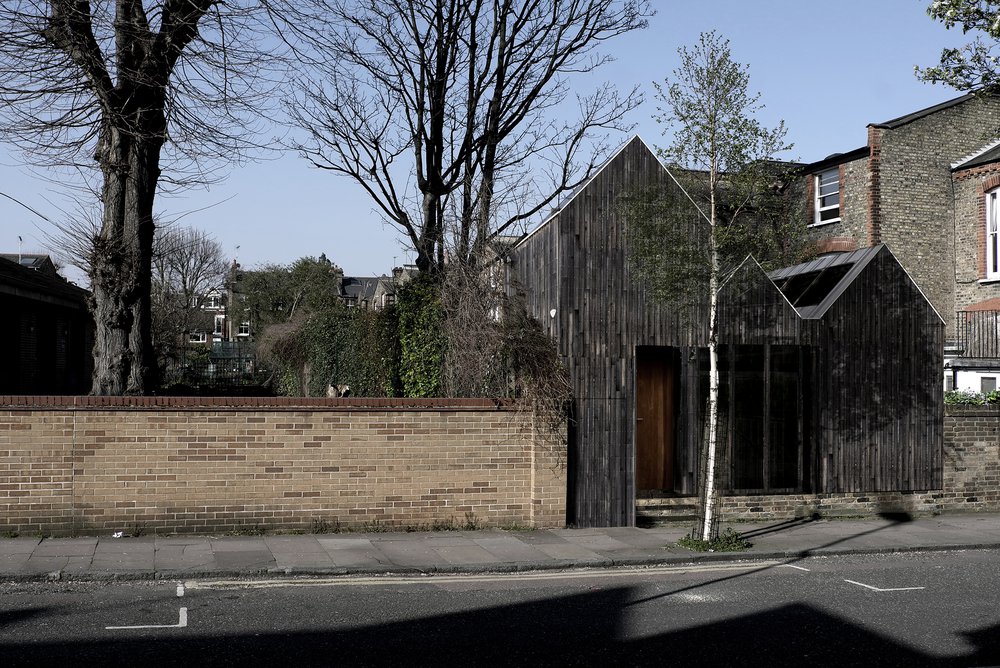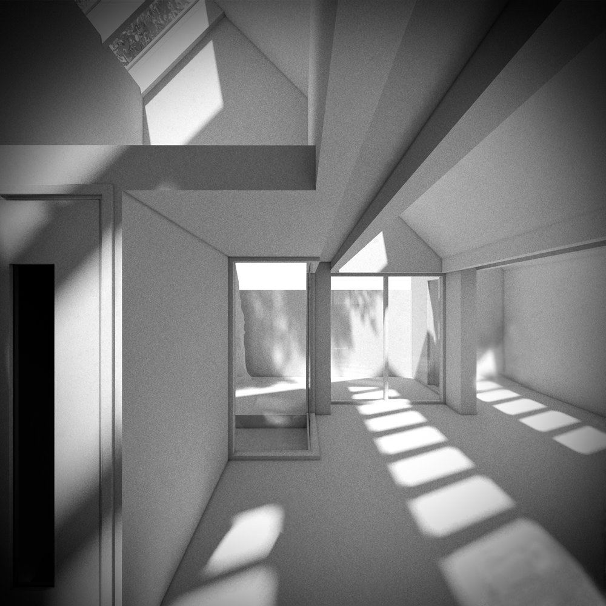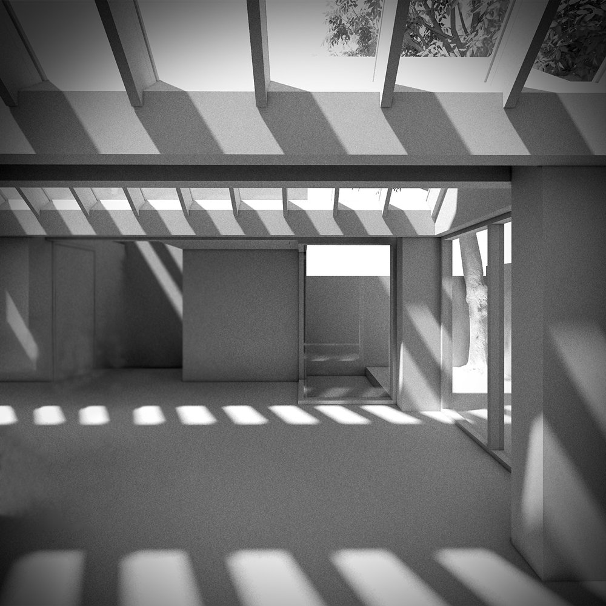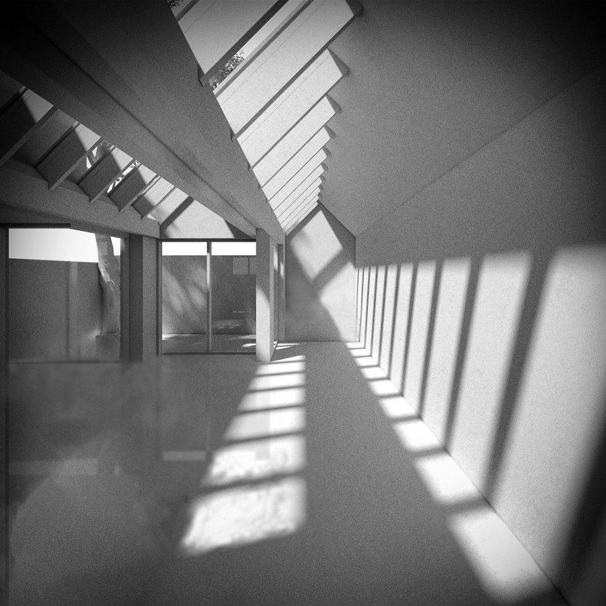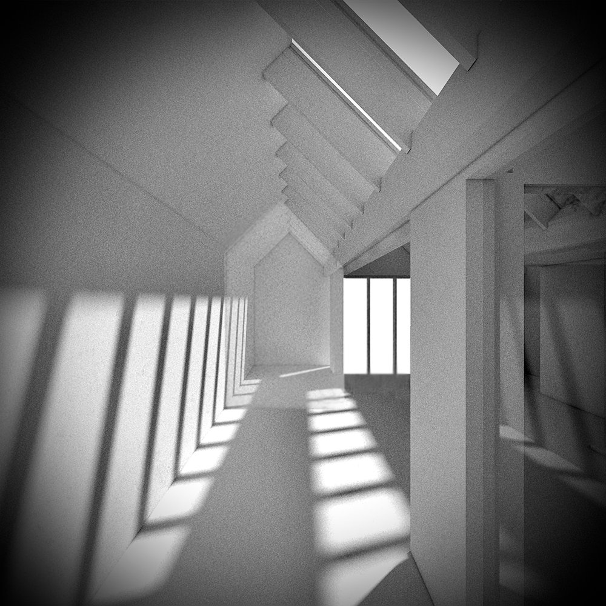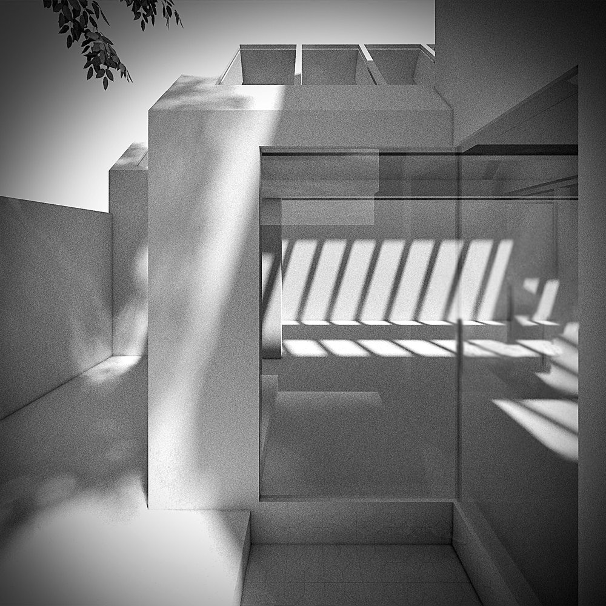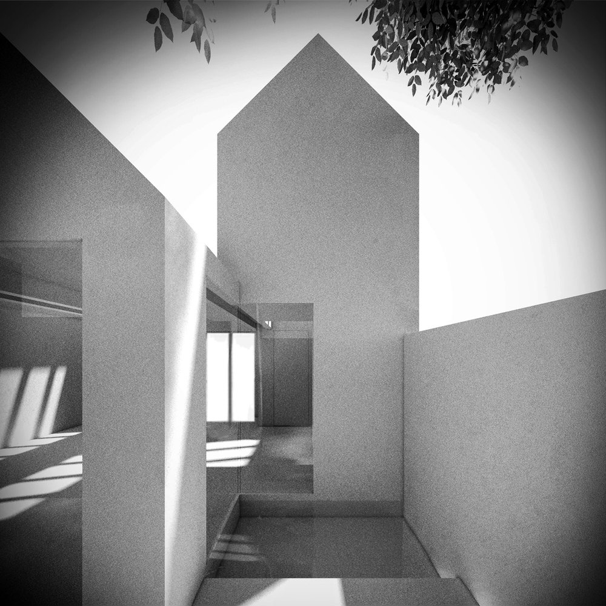Kelross Road N5
This small house, for an elderly, single person, sits on a quiet road in Highbury, close to a large modern Roman Catholic Church and primary school, in the backlands of some rather grand Victorian Houses. The house is one storey of 37m2, the minimum area required for a 1 bedroom 1 person dwelling house (our client is a single, older person), with a small mezzanine level above the entrance for storage. A tree sits in the north west corner, and the plan is staggered in relation to its presence. Long, west-facing roof lights will ensure that whilst the street facade is largely mute and closed, the interior will be washed with daylight and sunlight. Clad in oak with zinc roofs, and sat upon a stepped brick base made from the original garden wall, the facades are designed to weather like garden fences, creating a discrete and subtle presence on the street - the ghosts of garden sheds and fishing huts. A planning application was submitted in August 2020, and if successful, work would start on site in 2021.


