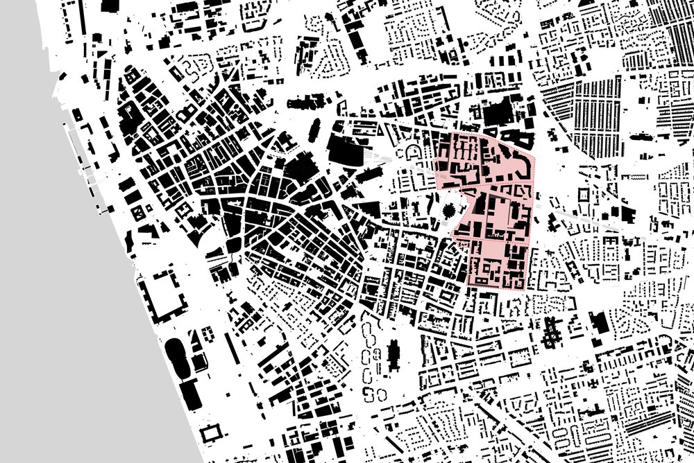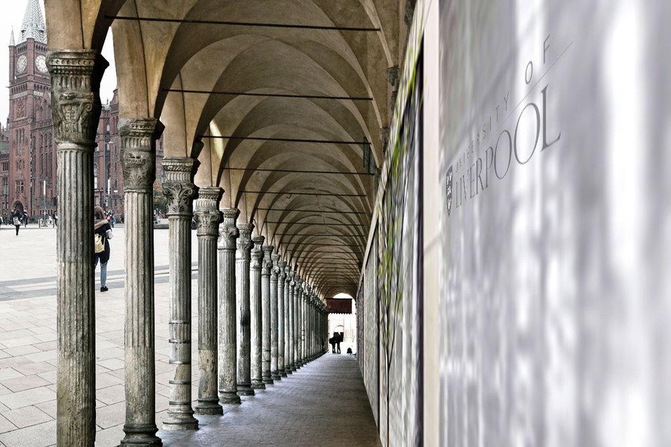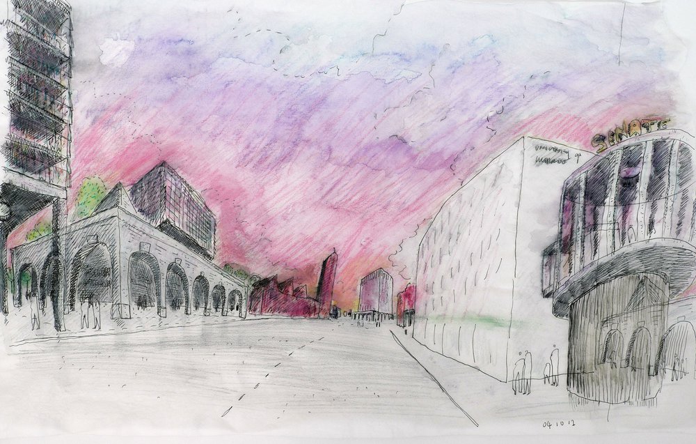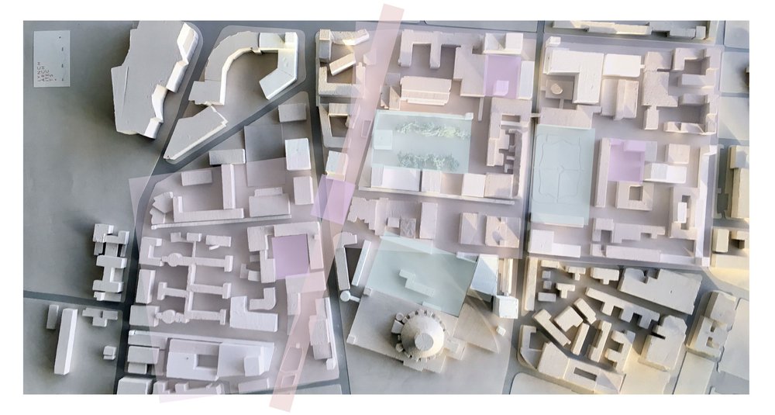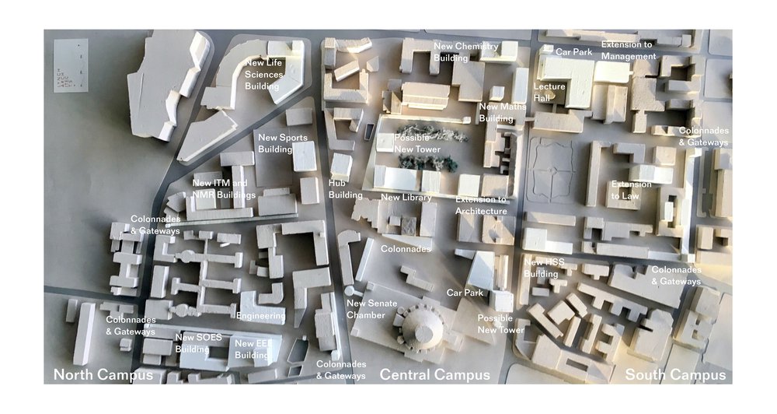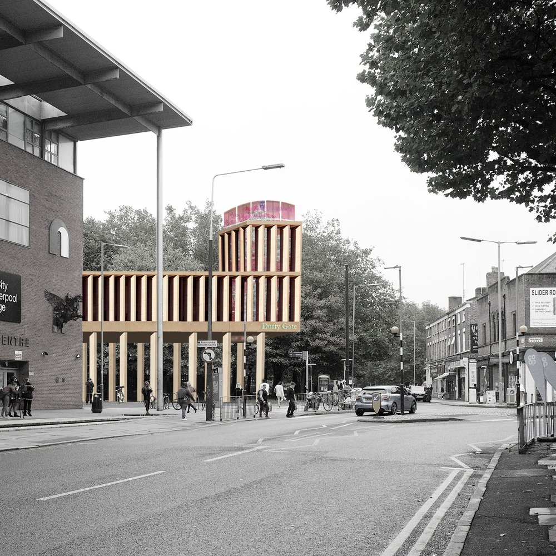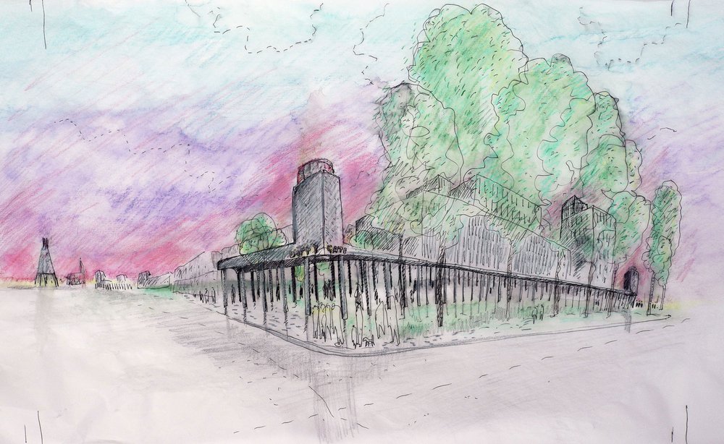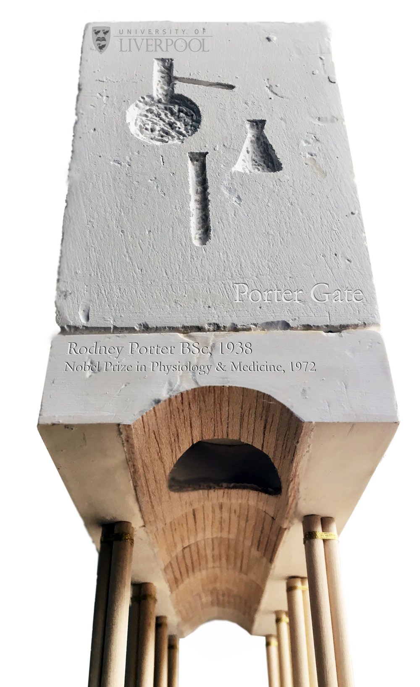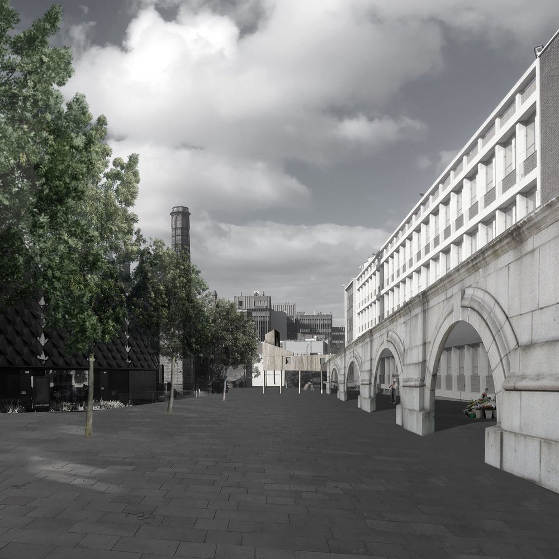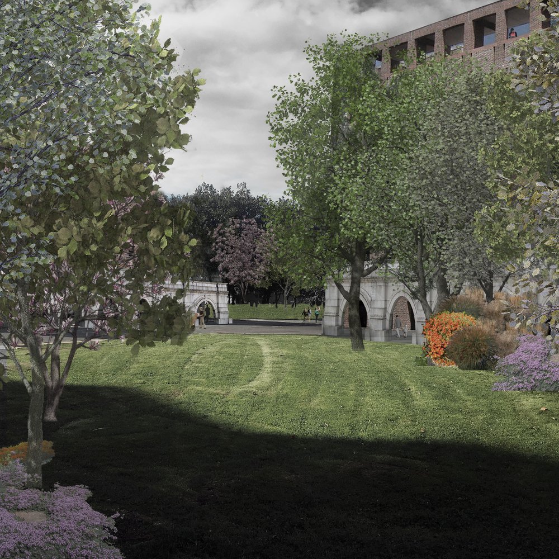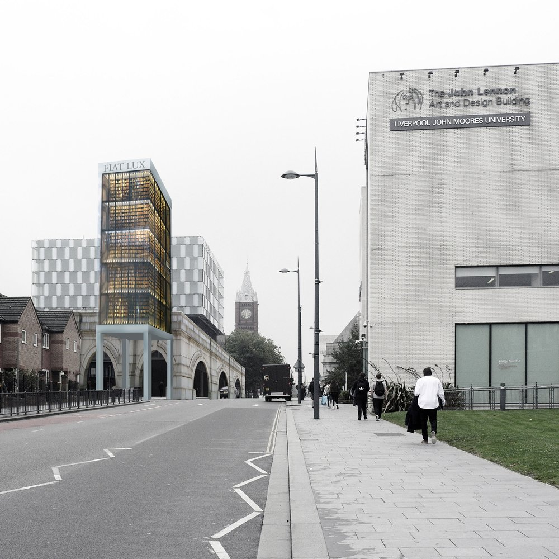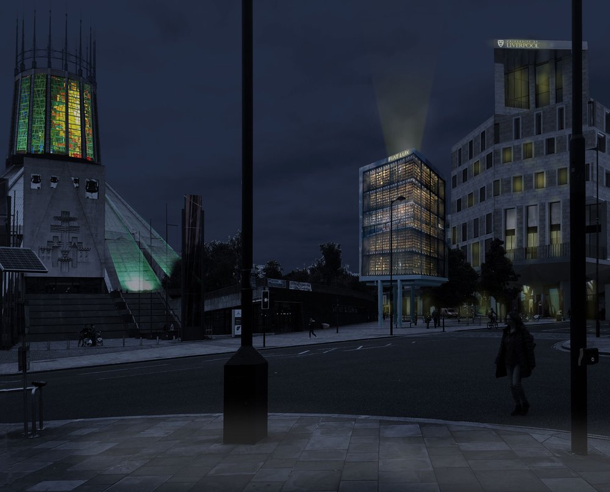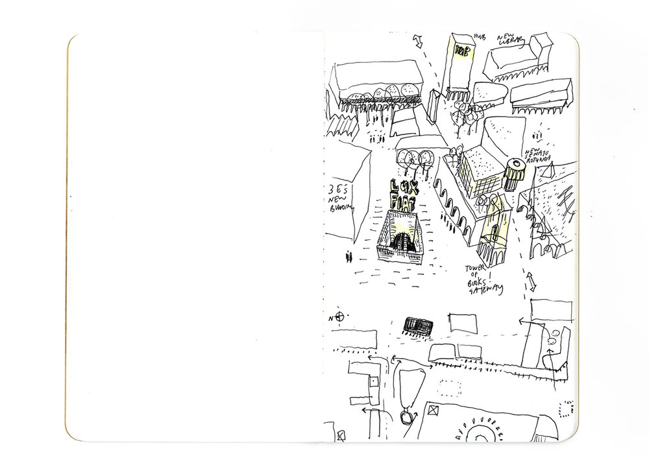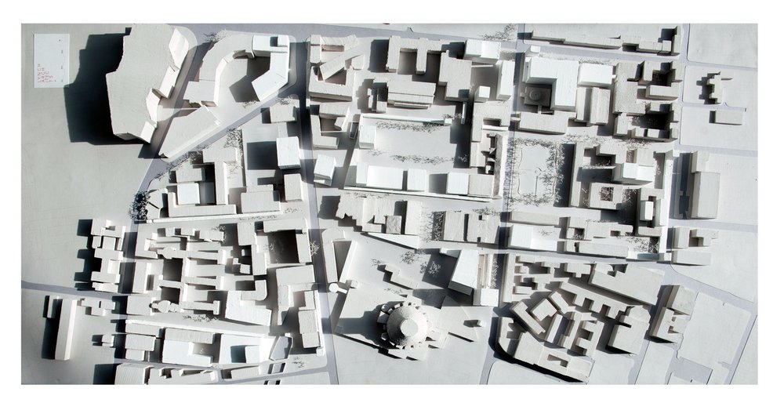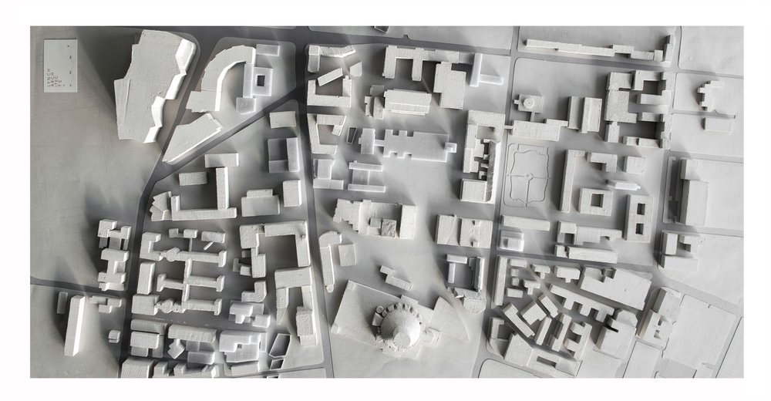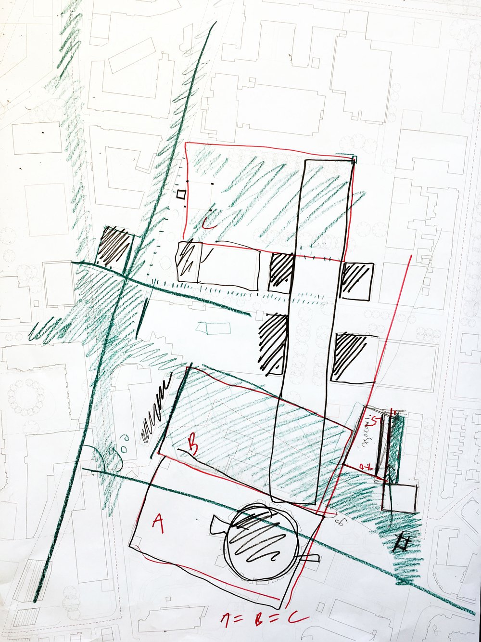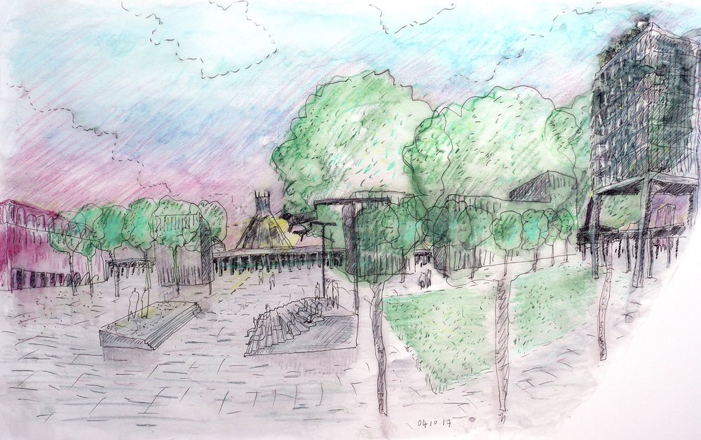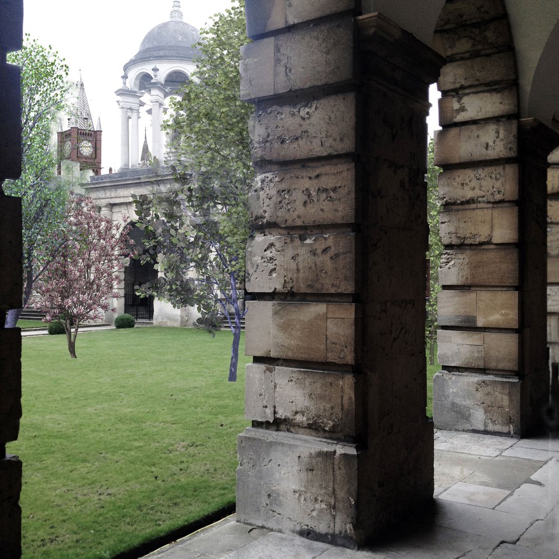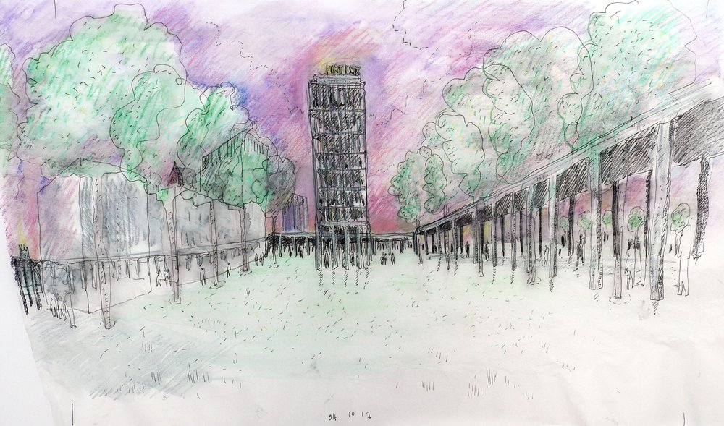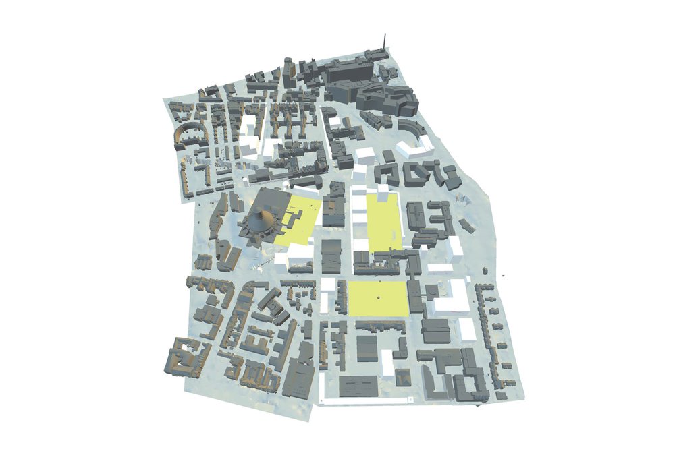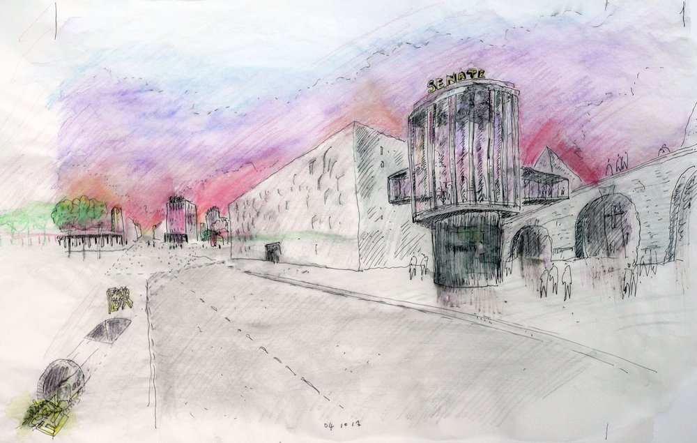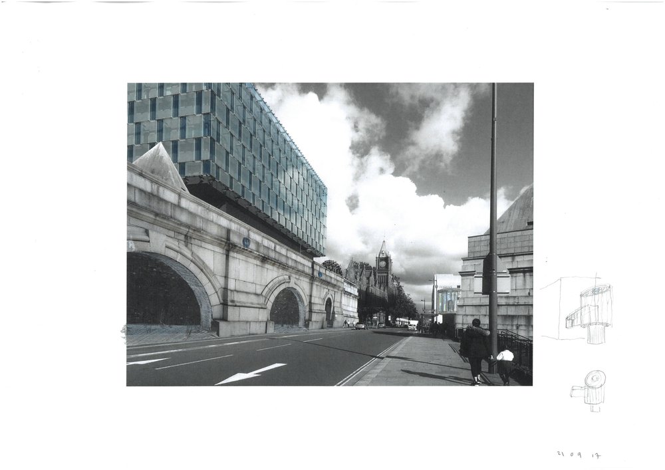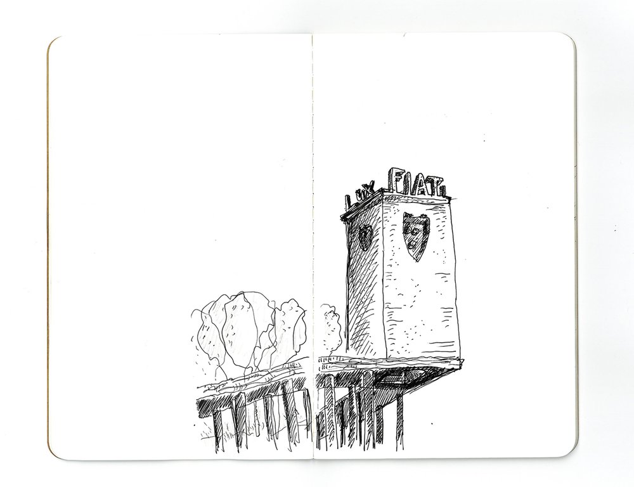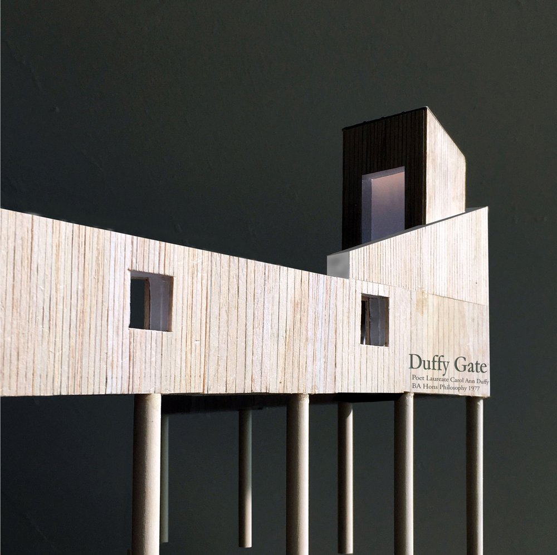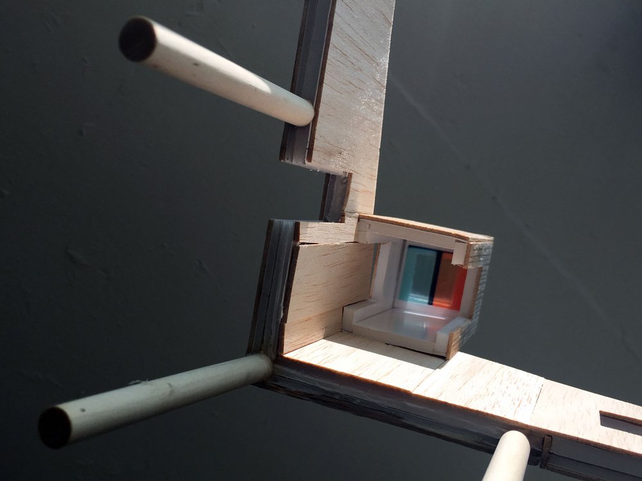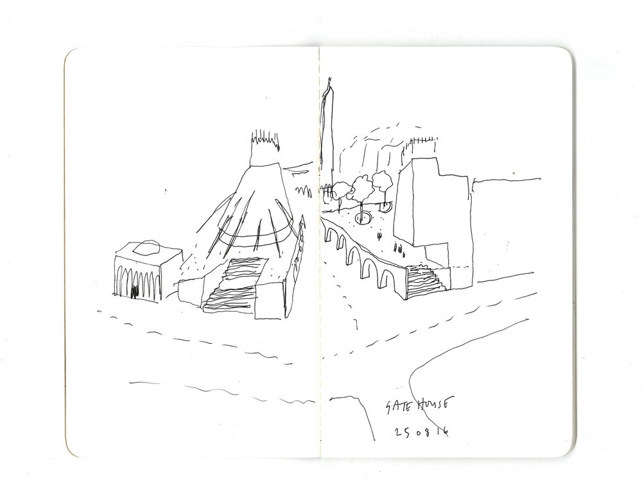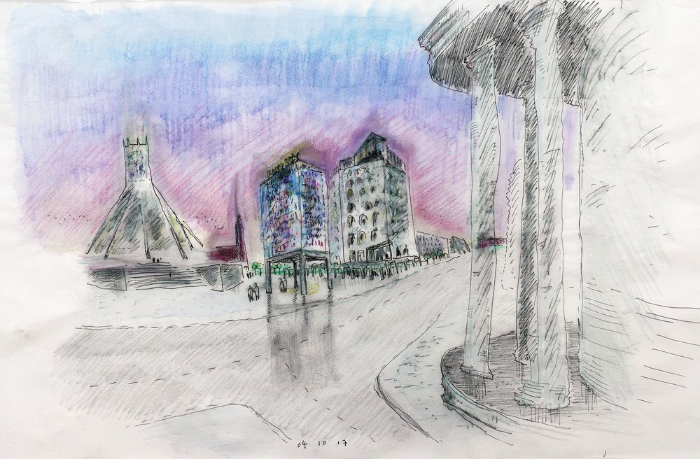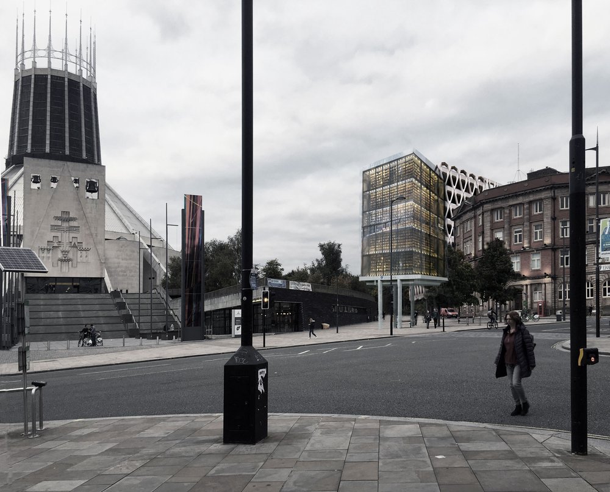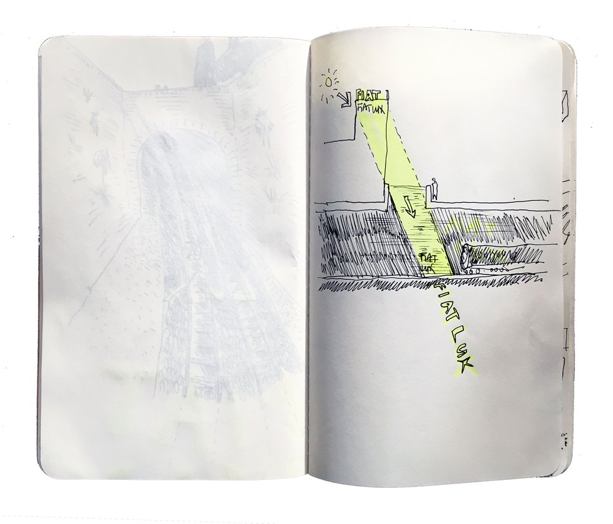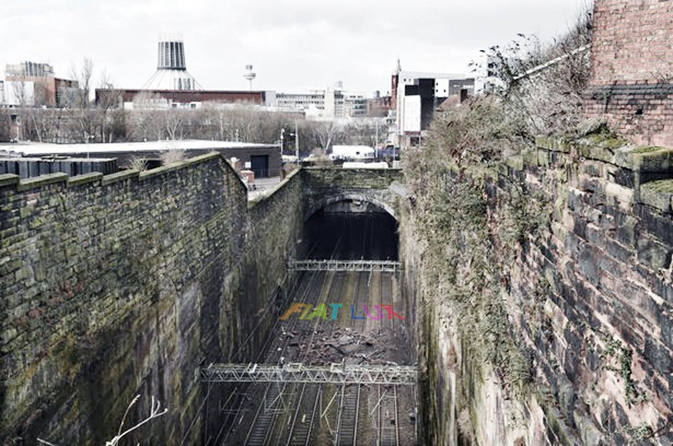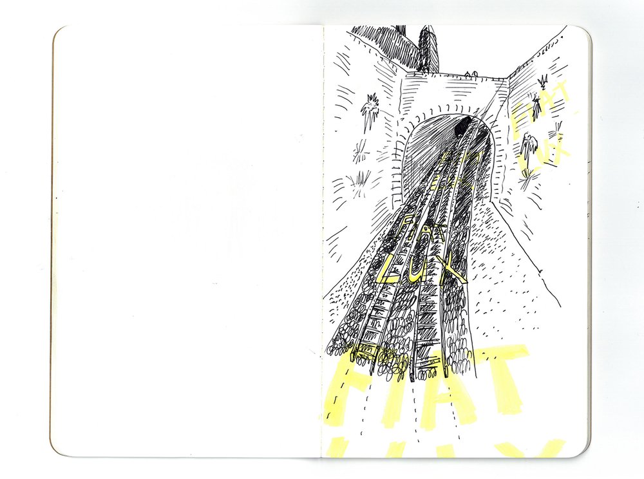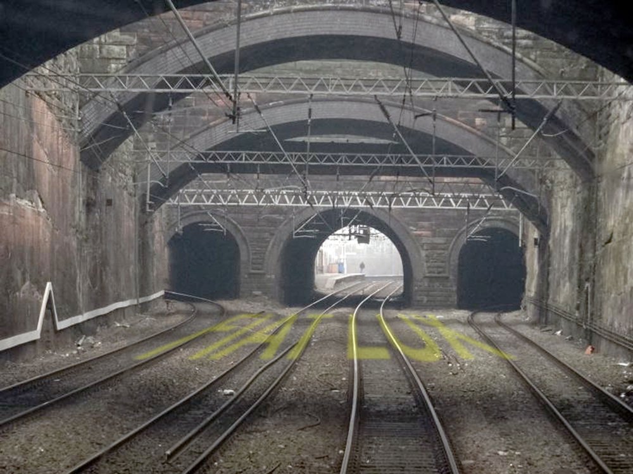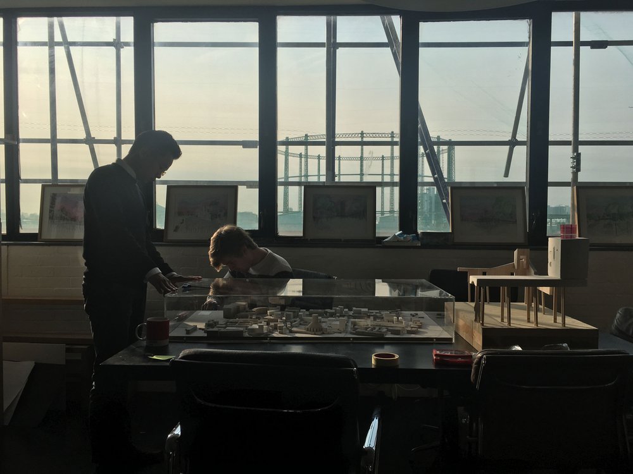Liverpool University Masterplan
This work forms part of our entry in a design competition in the autumn of 2017 to create a master plan for Liverpool University, seeking to integrate the campus better into the city. The brief is quite specific, and the university estates department have a long-term plan to create a car-free campus, with the locations of two large car parks agreed in principle. Our proposals are informed by the close integration of the city and university of Bologna, and by the repetitive urban artifact of colonnades that one finds there. The competition submission entailed the production of a 2 minute-long film describing the design and its sequence of construction (which you can find if you scroll down to the bottom of this page). We are now working in collaboration with the university and its architects FCBS on the development of parts of this.
We have sought to find ways to unify the various geometrical and
topographical characteristics of the city, and to mitigate the effects
of the introduction of Victorian transport systems into a relatively
coherent Georgian urban grid. Liverpool is the original Red Brick
University, and its first buildings exhibit a sort of splendid
neo-medievalism. Our new architecture, of civic gateways and connecting
edges, seeks to embed the fragments of Victorian fabric and the
Modernist interruptions to this, into a geometric and spatial order; a
campus around a cathedral.
Famous alumni are commemorated on these festive gateways, situating the various academic departments into the history and everyday culture of the various city quarters where they sit. So, the poet laureate, Carol Ann Duffy, a Liverpool philosophy graduate, is commemorated in The Duffy Gate. It acts as the threshold between the Georgian City and the School of the Arts, uniting The Everyman Theatre and the English department with the bars and pubs of Hope Street - the live culture of poetry readings, and the extempore public theatre of Liverpool life.
The new structures define better both the existing open spaces of the campus (now free of cars) and create a collegiate atmosphere of open cloisters: an urbane university quarter, part of the city and yet memorably apart. Gardens and courtyards of varying characters will intensify the festive quiet of the campus: spaces capable of transformation, able to accommodate the rituals of matriculation and graduation - the memorable rights of passage that define academic life.


