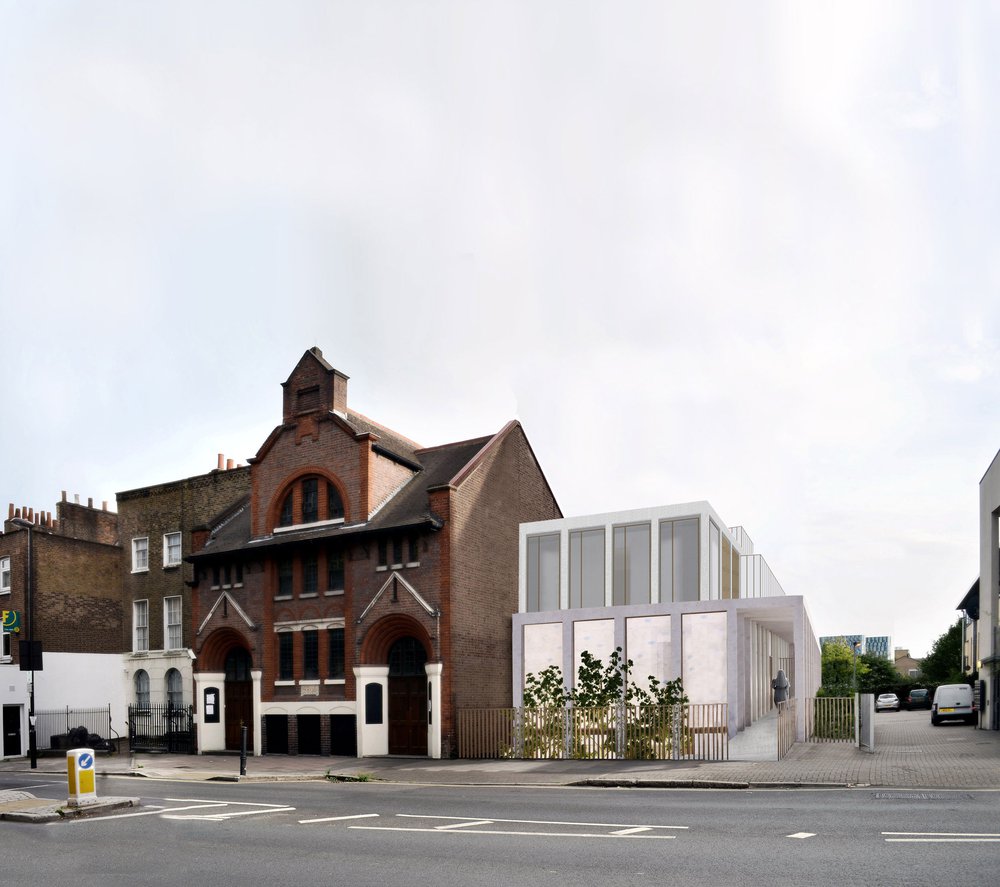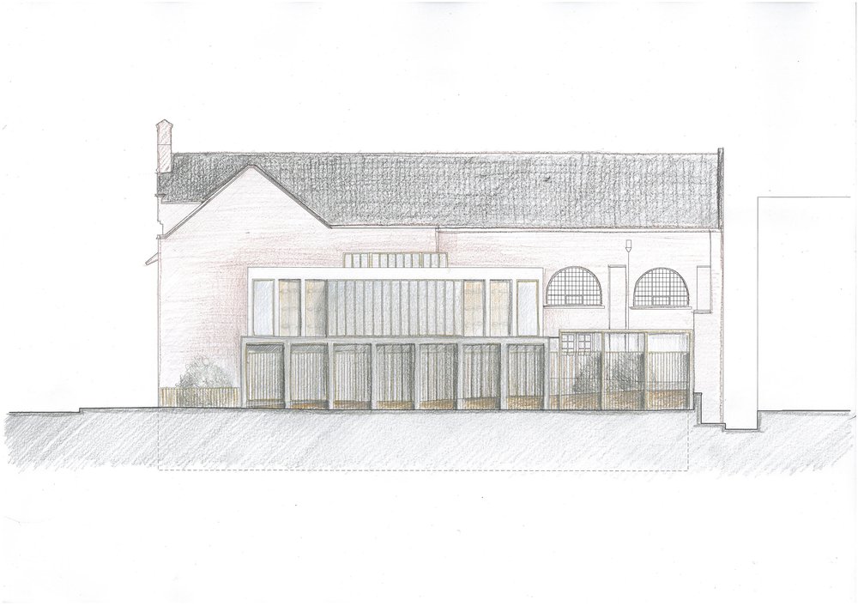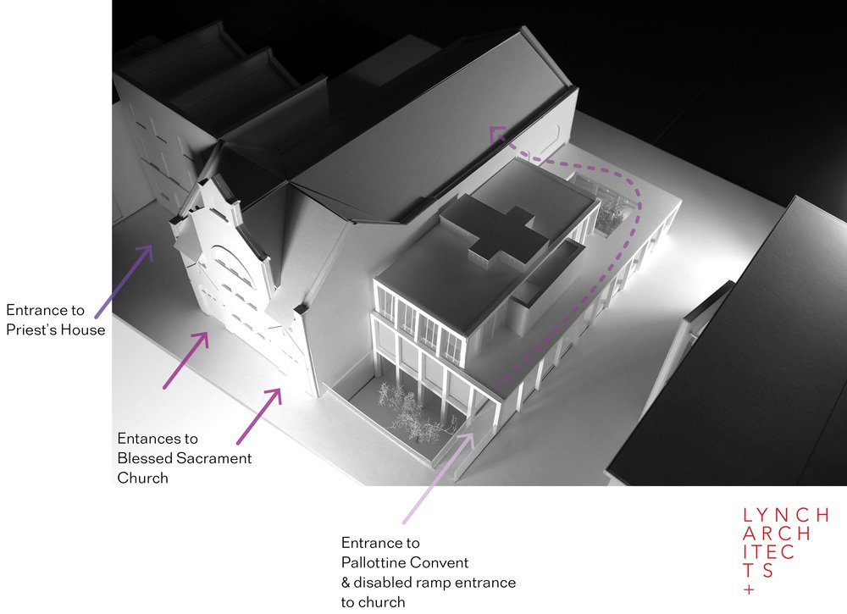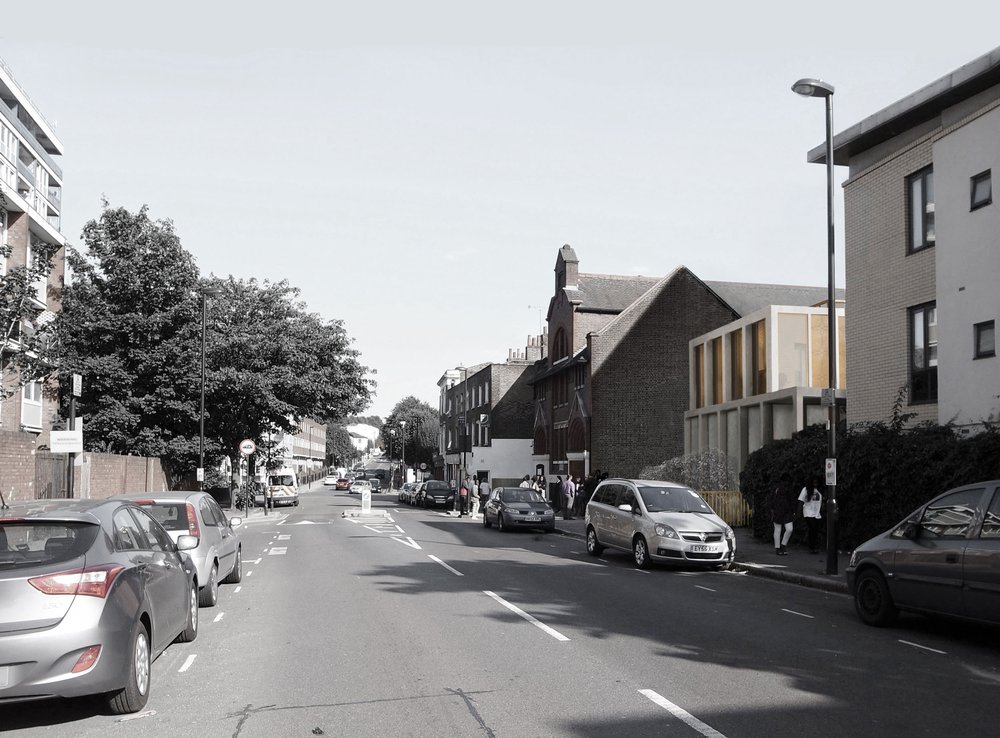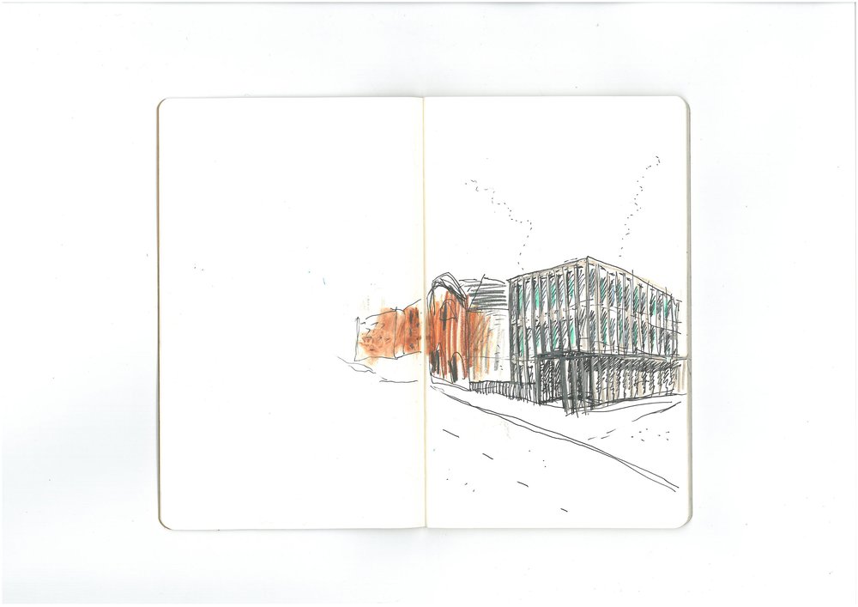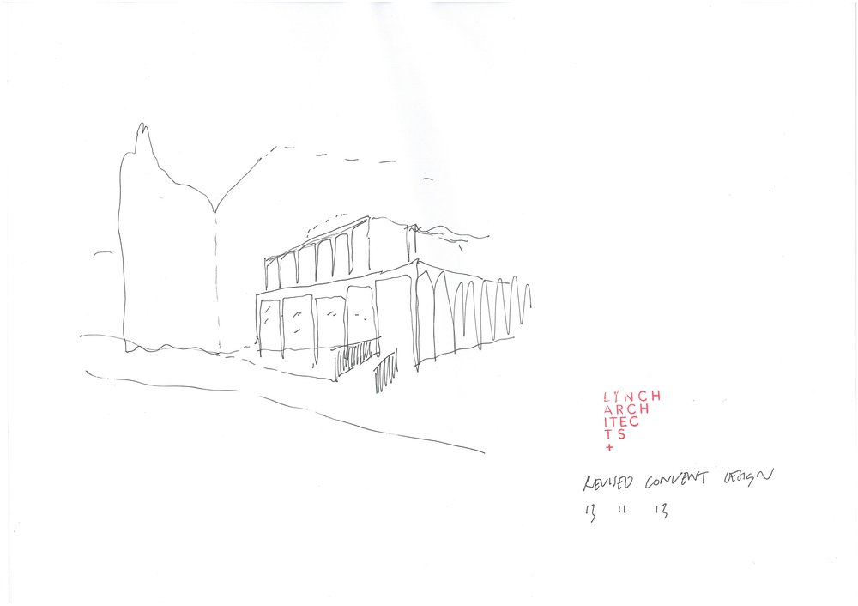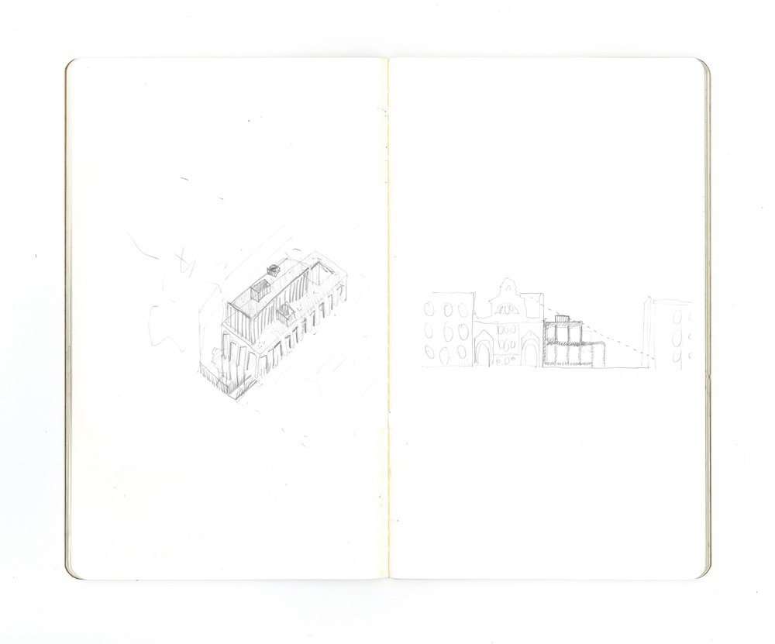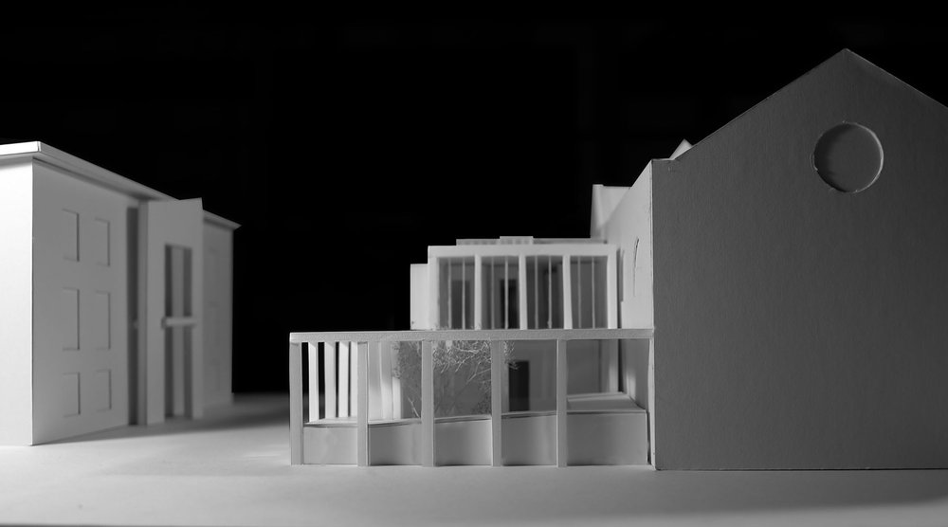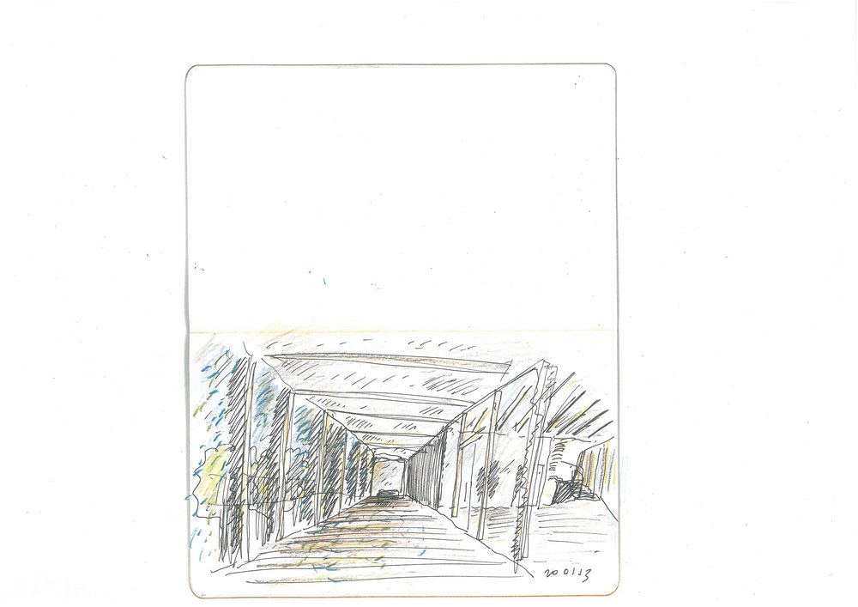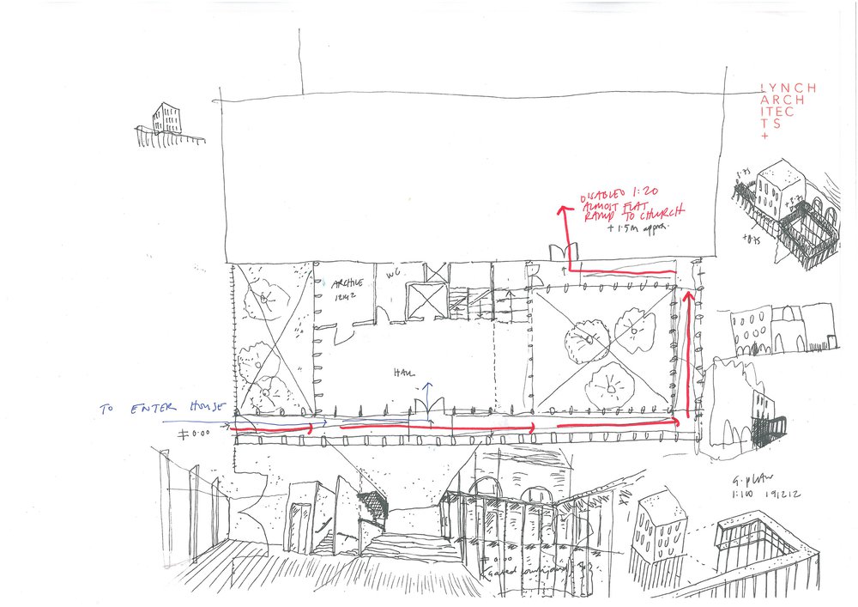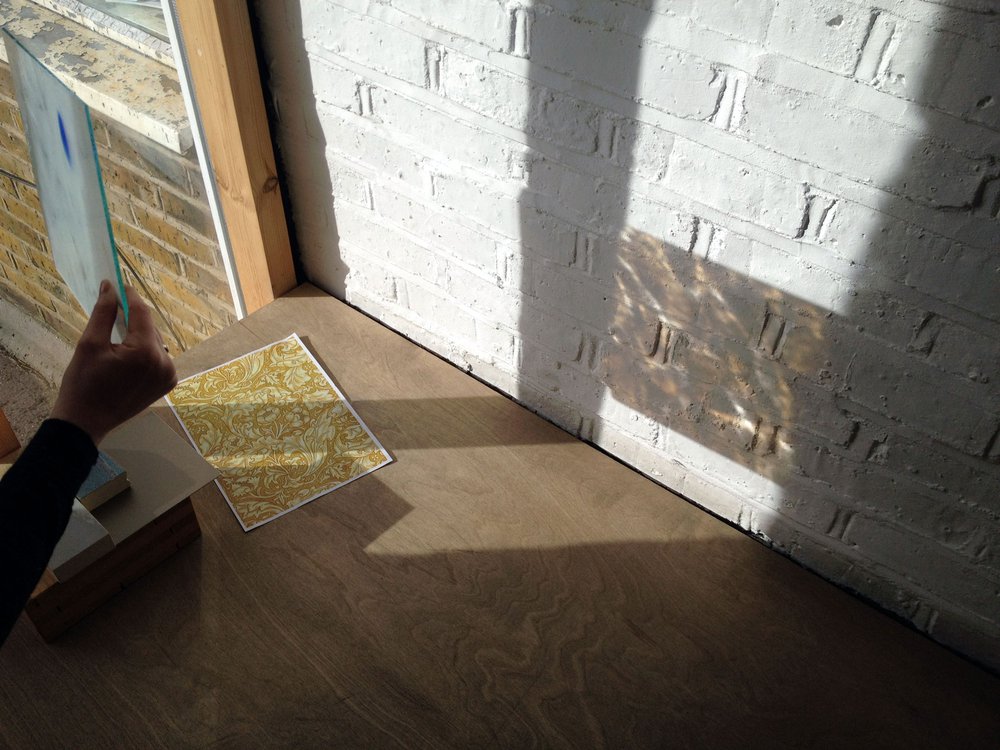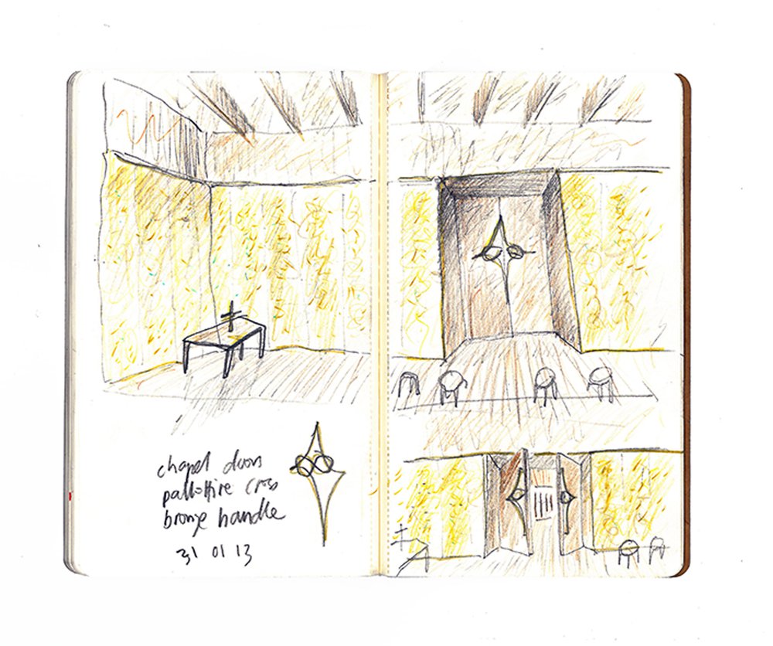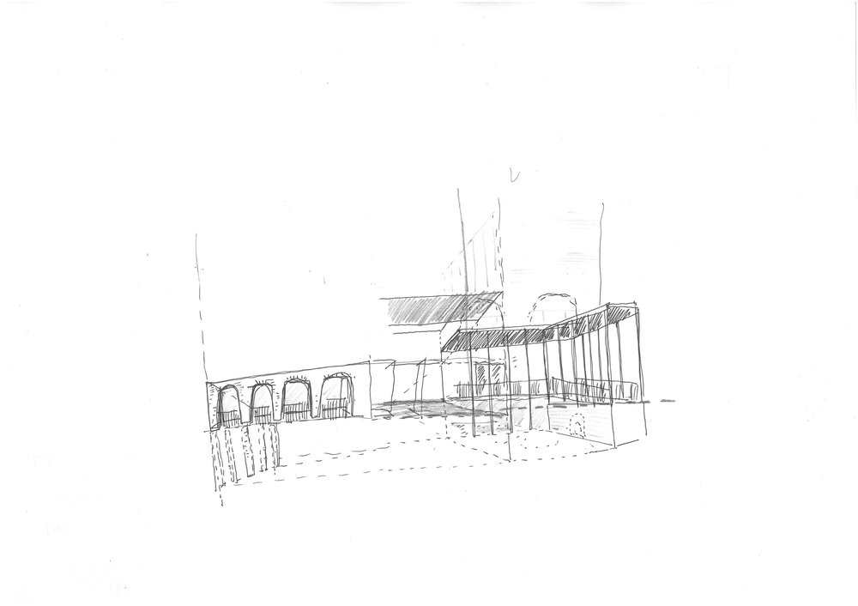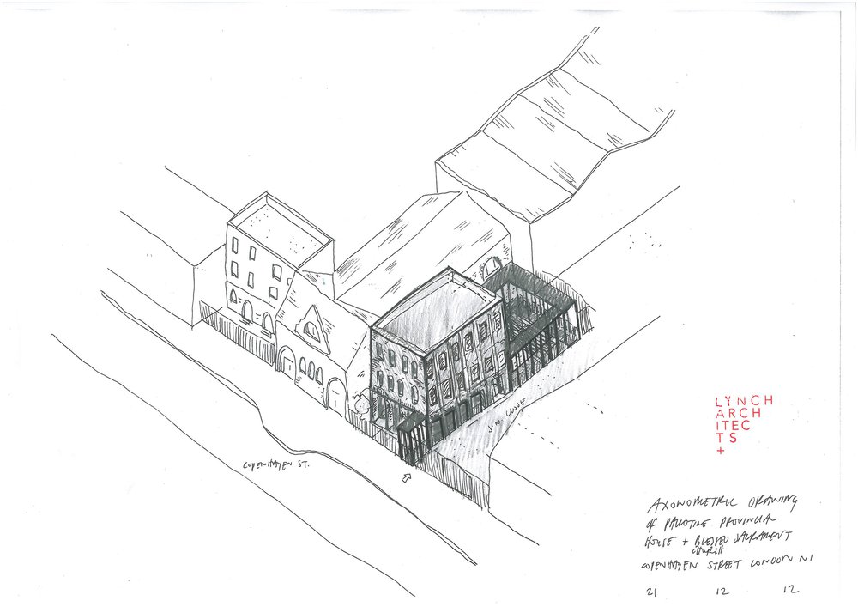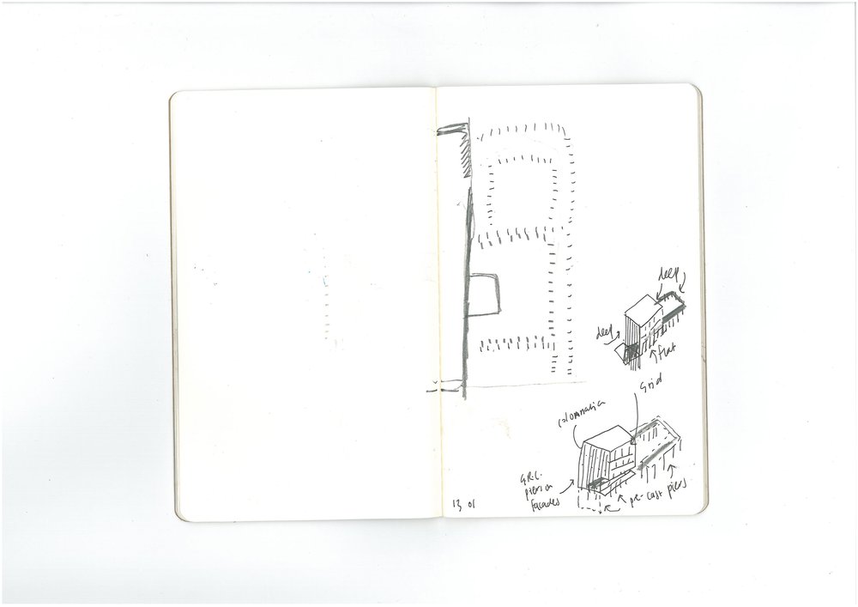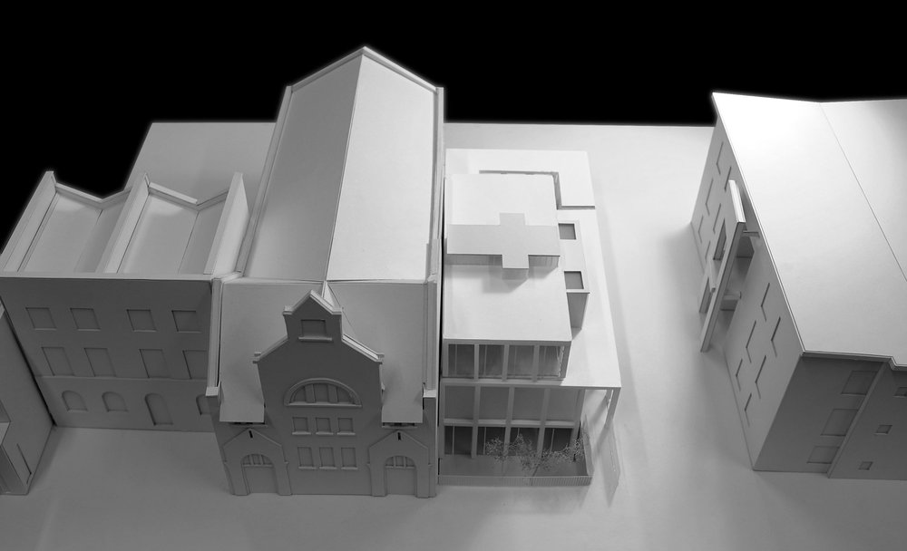Pallottine Convent N1
A new building for the Pallottine Missionary Sisters near Kings Cross, completing a trinity of religious properties on the site - a presbytery, a church and a convent, gained planning consent in January 2014.
The convent provides residential accommodation for eight nuns, has an oratory chapel, an archive and a public meeting room, and provides disabled access to the church next door. This ramp forms a cloister that wraps around the site, defining two gardens.
The oratory is situated at
the front of the building on Copenhagen Street, set back slightly, and
partly shrouded by trees. Its volume is articulated by walls of stained
glass, which will be designed by the artist Brian Clarke.
The structure will be made of engineered timber and clad in terrazzo inlaid with white Carrara marble, with gold aluminium window frames and skylights. The unusual rooflight disguises a lift overrun and brings natural light into the centre of the plan, and unlike the church next door, is oriented East-West.


