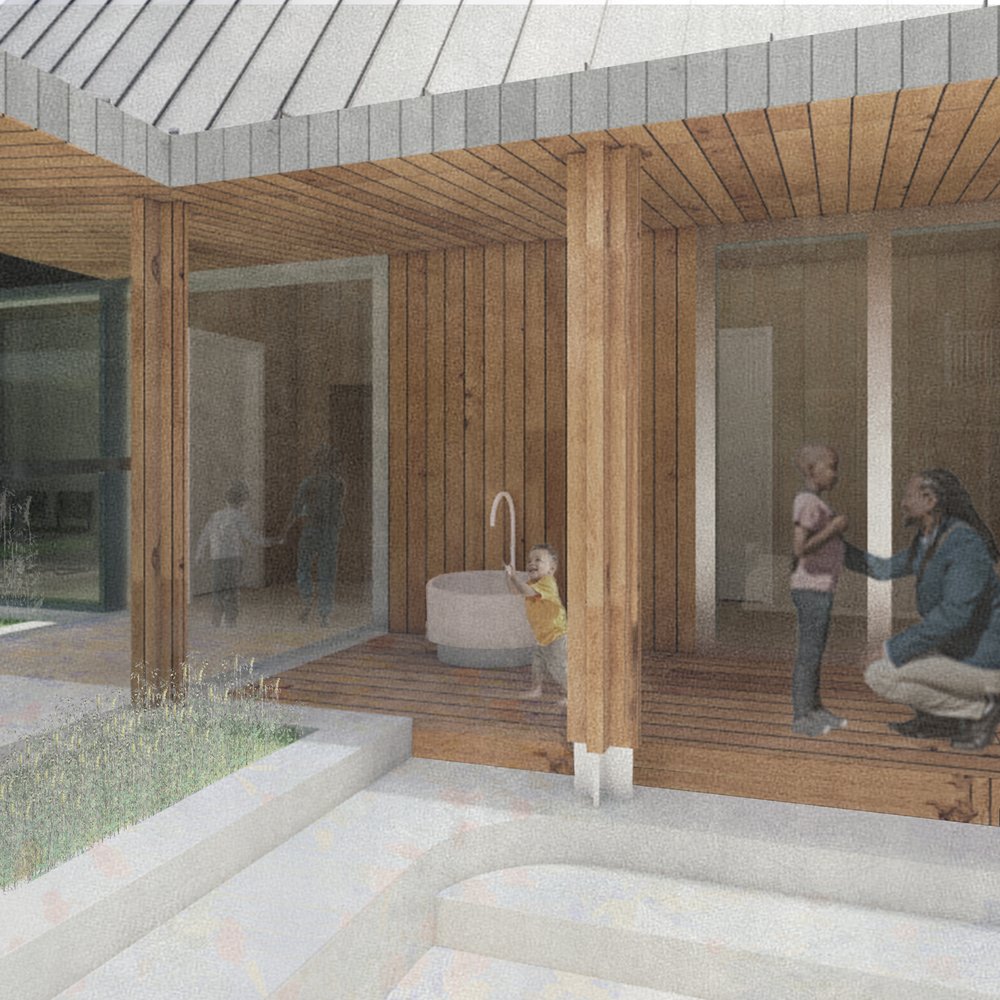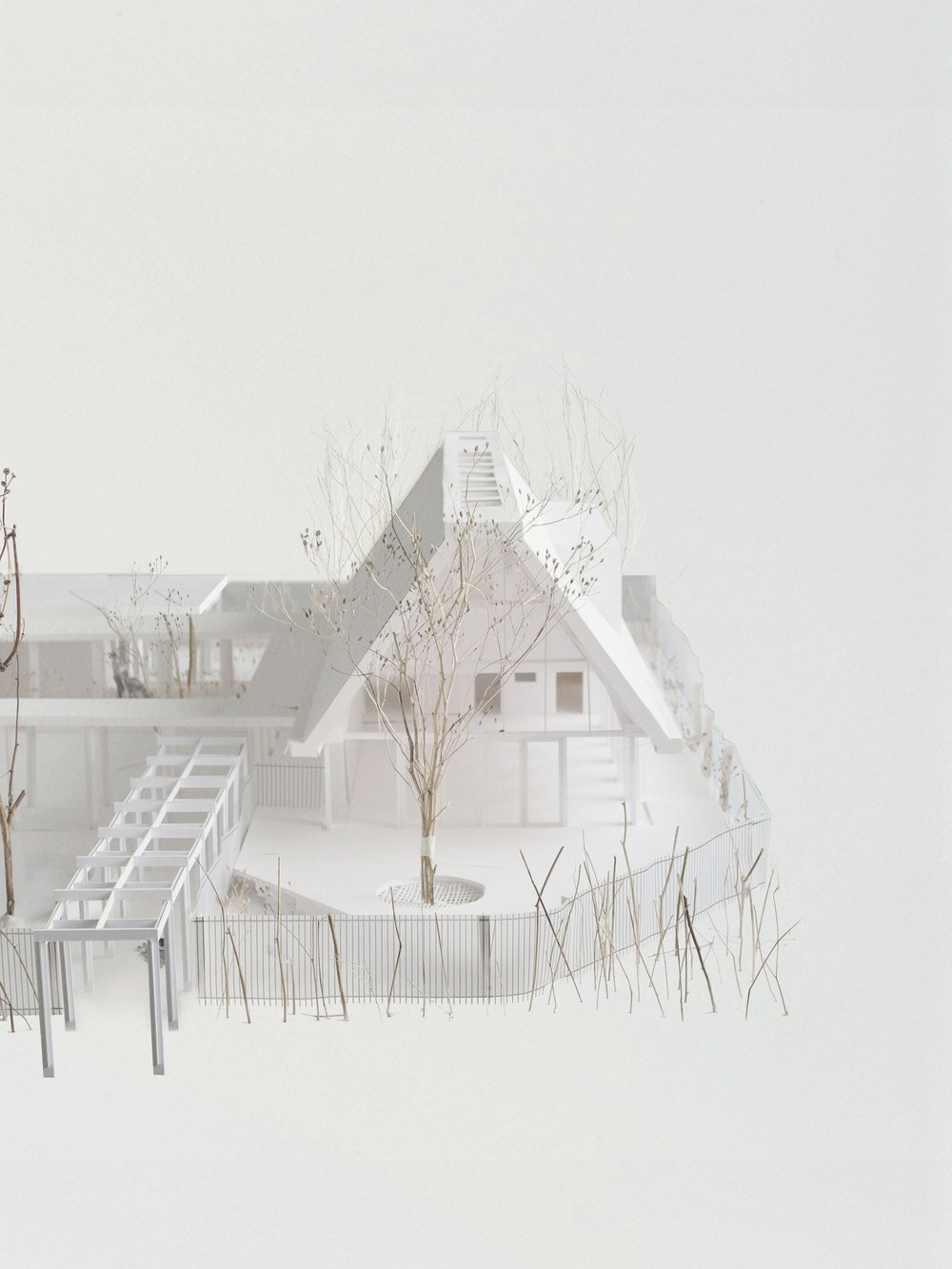Queen's Park Family Hub
We have designed the new home for Queens Park Family Hub for Westminster City Council, on a site adjacent to Queen’s Park Gardens, within the Queen’s Park Estate Conservation Area in west London. Family Hubs are a new way of bringing together all the support you may need as a family, from pregnancy through to young people turning 19 (or 25 if they have a disability). The Queens Park Family Hub combines health team services, drop-in play, family and community services and staff areas. Our proposals seek to group related functions of the Family Hub together in discrete parts of the centre, in a mixture of old and new buildings, centred on a communal courtyard, with a number of smaller gardens arranged off of this. The proposals aim to minimise impact on the existing trees on site as possible, re-uses as much of the existing building as is sensible. We propose minimal structural changes, whilst making fundamental improvements to upgrade the environmental performance of the Victorian terraced houses. These proposals were presented to the public in February 2025, for a planning application submission to be made in the spring. Construction is expected to start on site towards the end of 2025, for completion in early 2027.
Since the Family Hub is primarily a building for families, and the new hall is a Drop-in Centre, which is something like a Kindergarten (or what used to be called a "Sure Start Centre"), the primary design idea is a Big House.
Entrance to the Family Hub is via the modern structure to the east of the Victorian terraced houses, which was constructed in 2004. Beside this sits a buggy store and new timber structures for bins, services, etc. A new entrance space opens onto the central courtyard with medical rooms to one side of this, and the new hall straight ahead. Offices for Hub staff and a classroom for for adult education classes are found at first floor.
The double-height hall will be constructed from engineered timber, which will be exposed internally to create a calm and pleasant atmosphere that continues outside to form a timber deck for external play. At first floor, offices for social worker's and Hub staff overlook the park to the west.
To the north of a the new hall sits a smaller, enclosed, quiet courtyard garden, with tall plating, which provides a secure and secluded space for staff or parents with small children. Coloured artwork will sit within the adjacent glazed link, providing interest and delight, and protecting the quiet garden from over-looking.












































