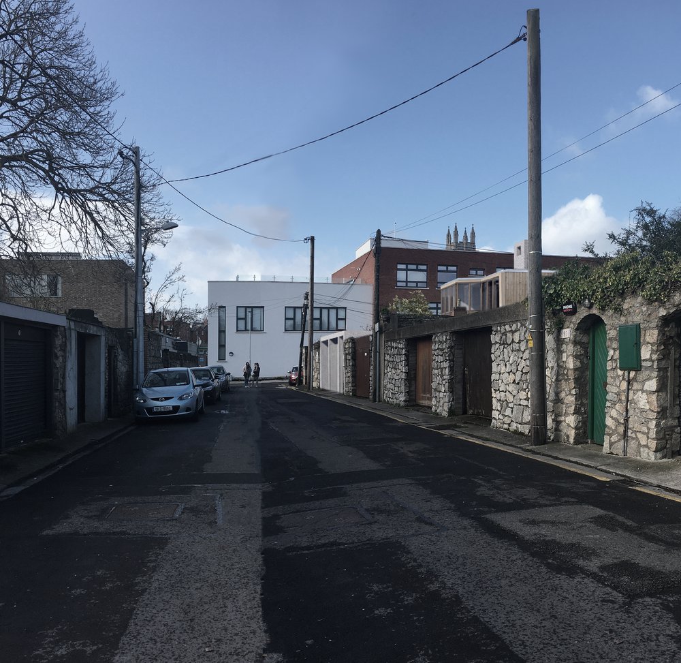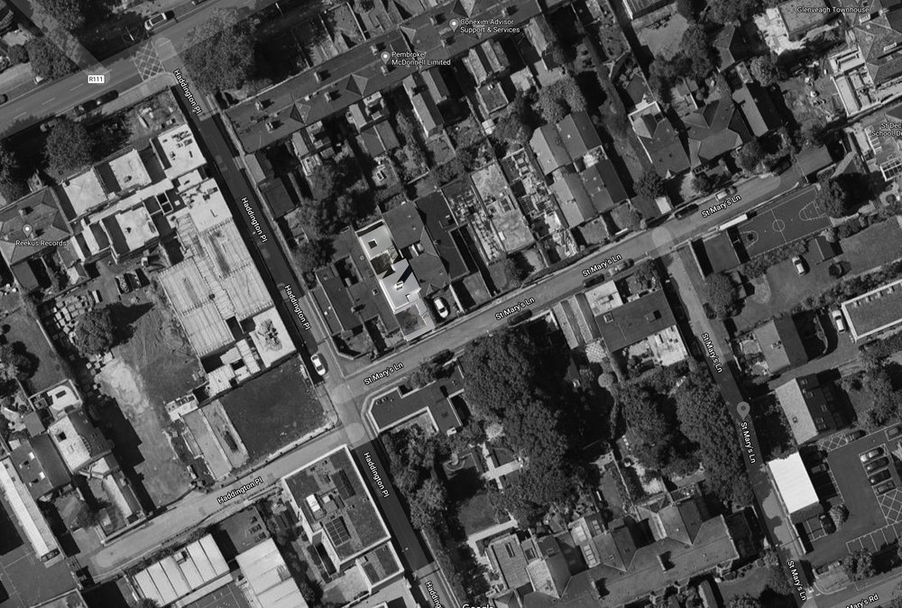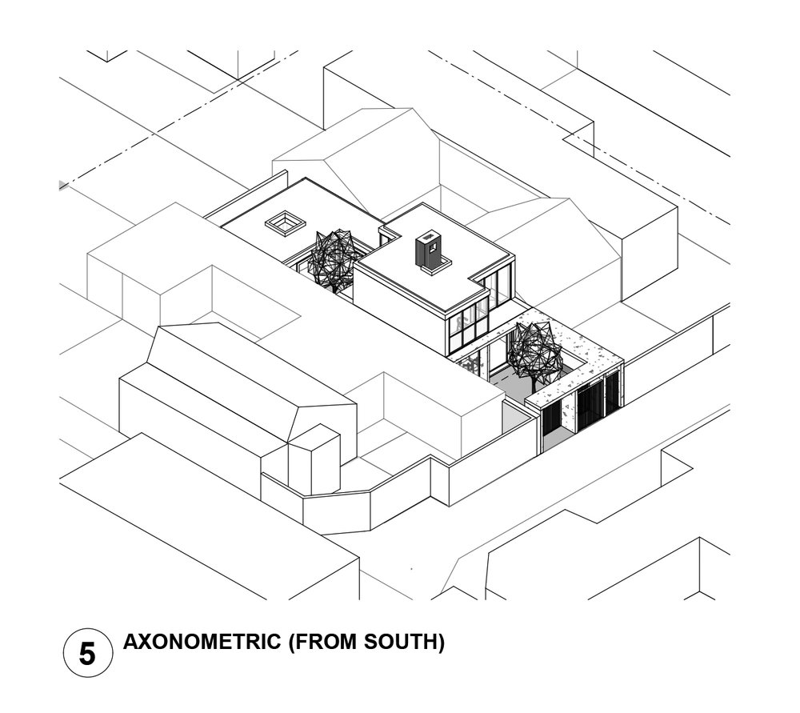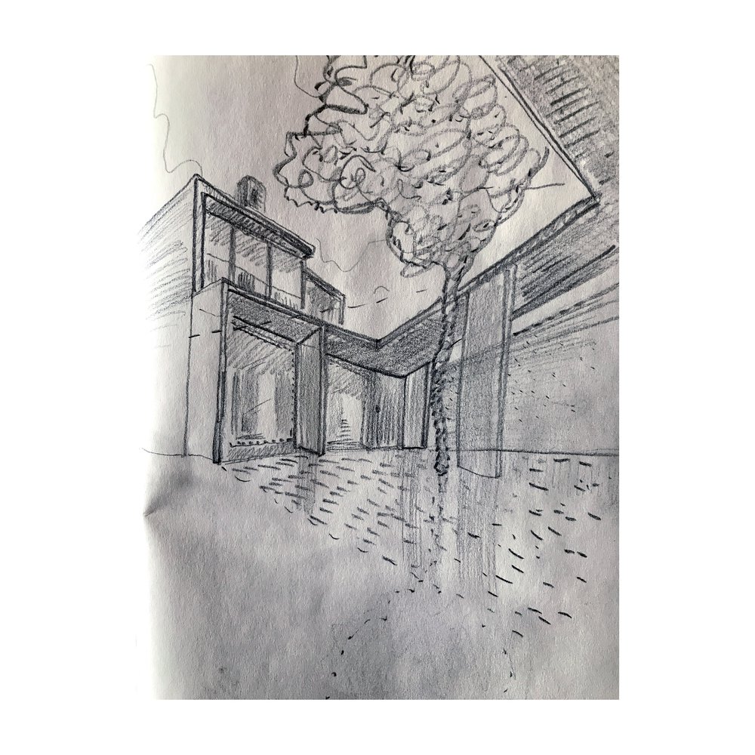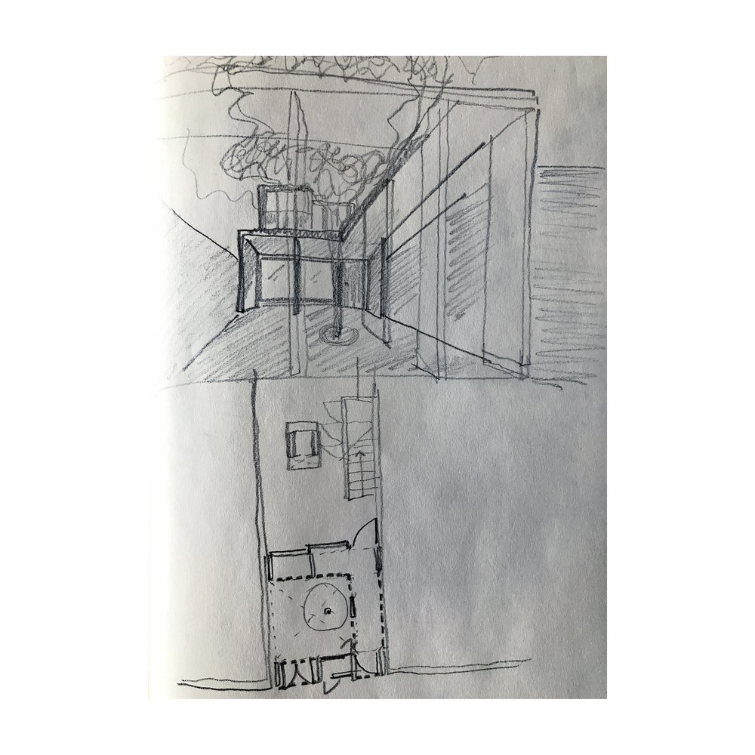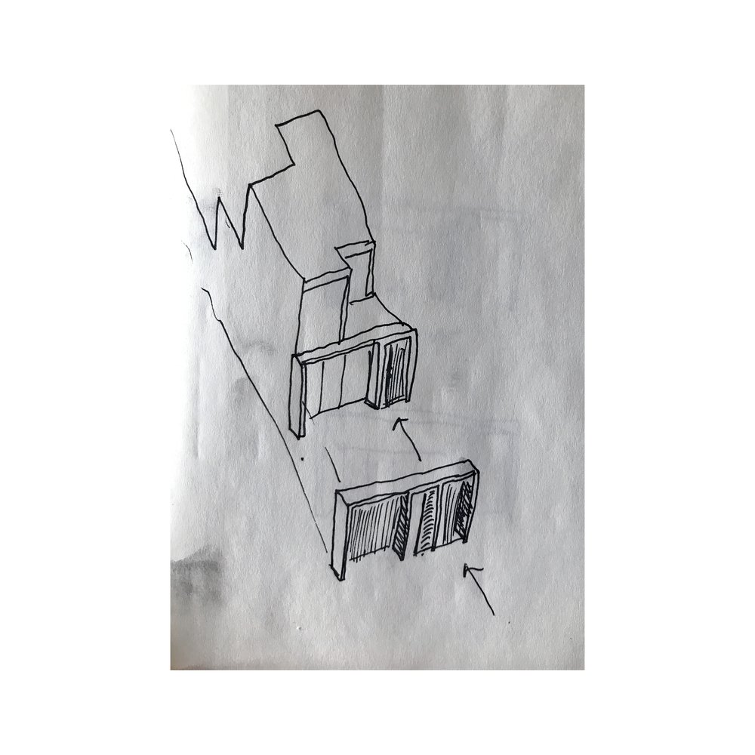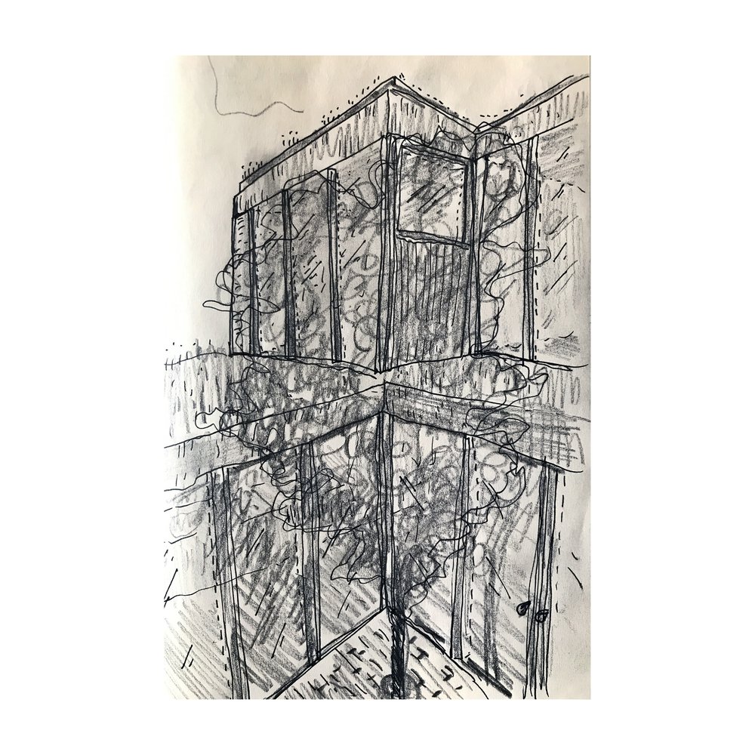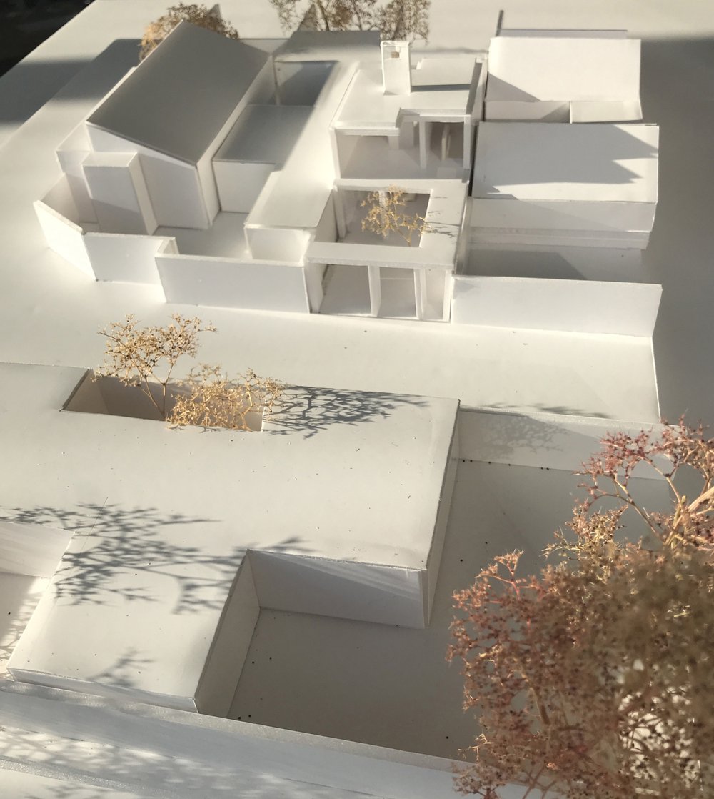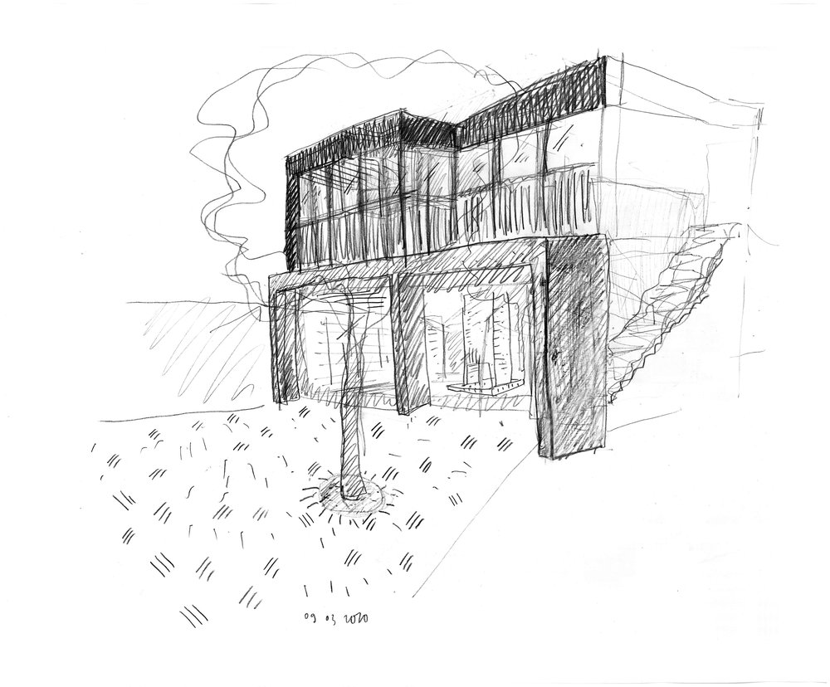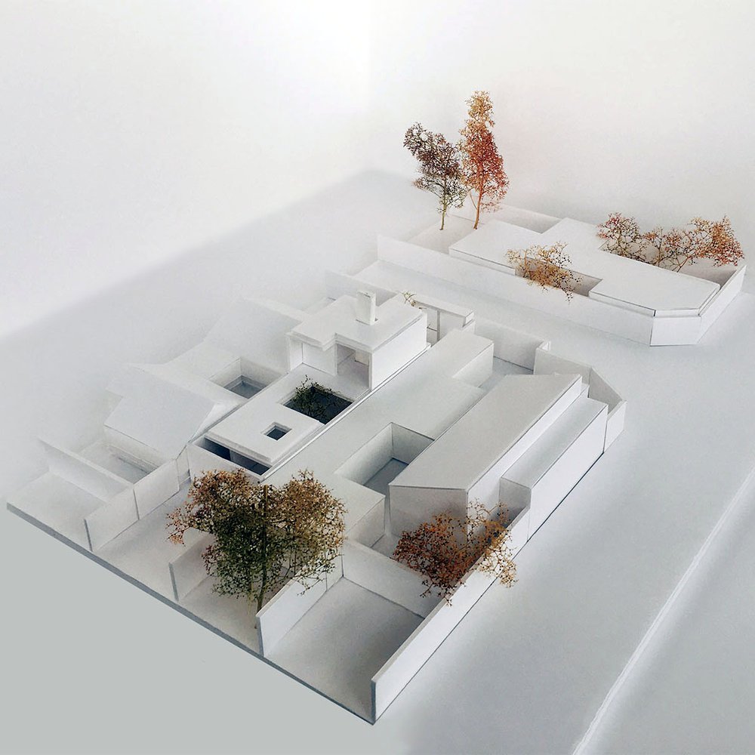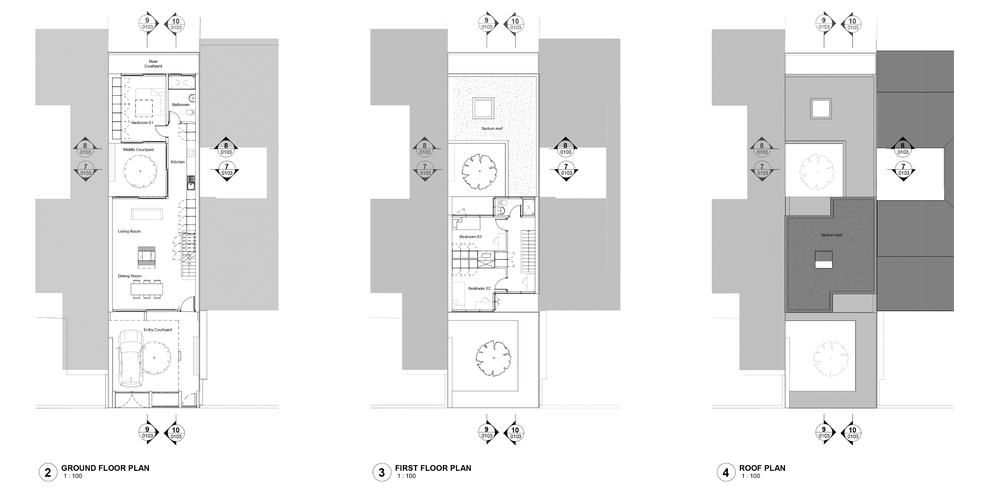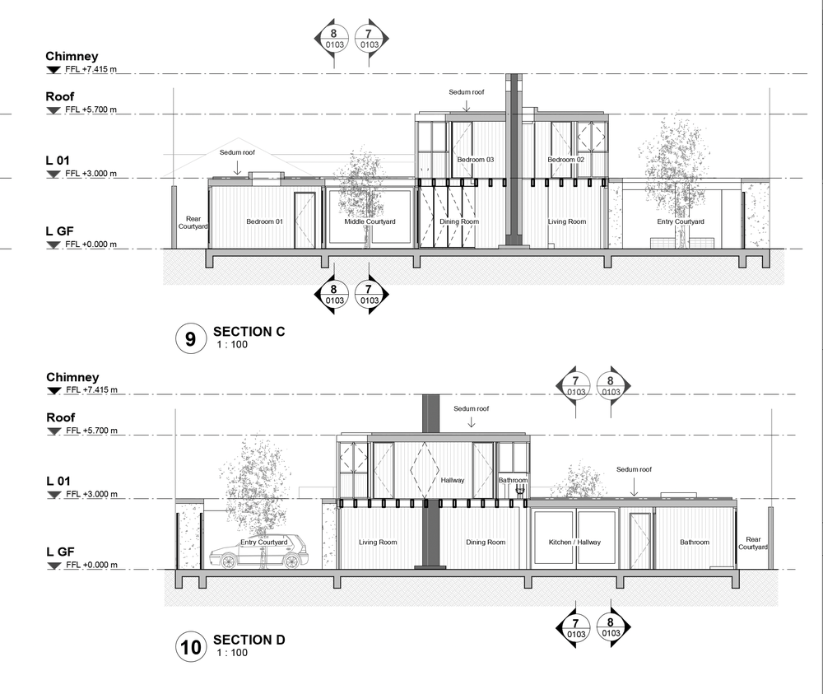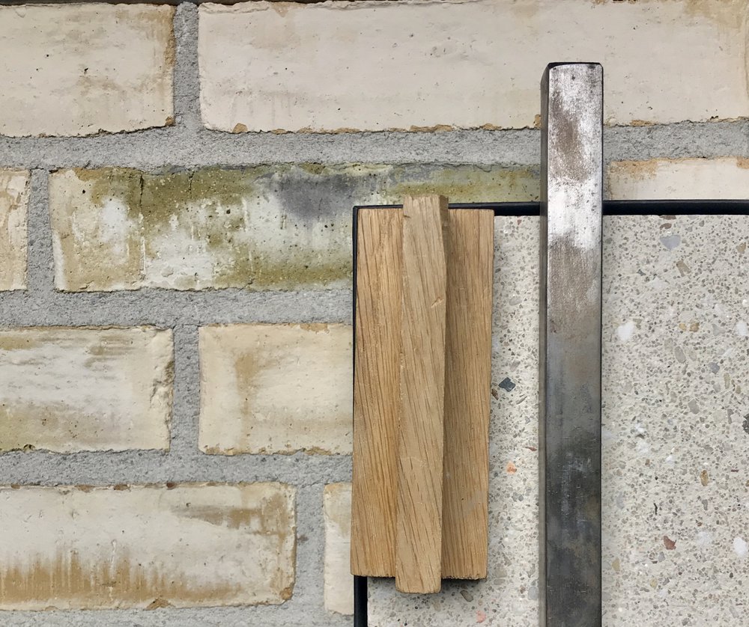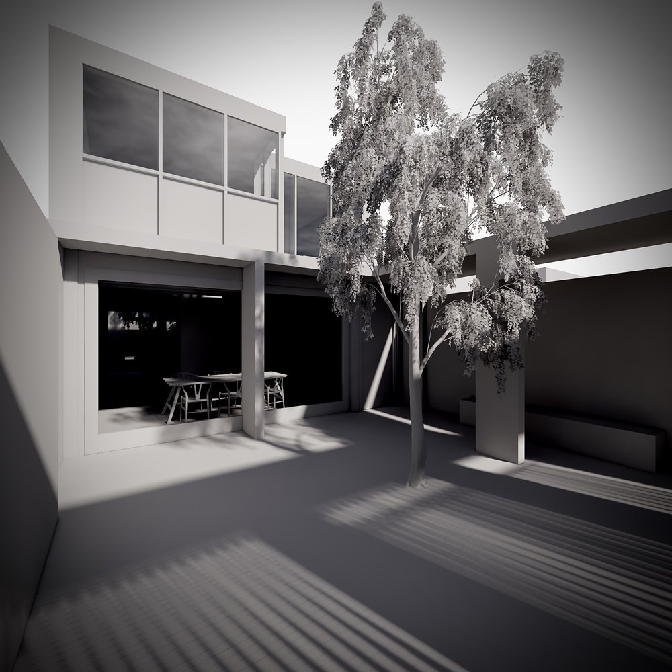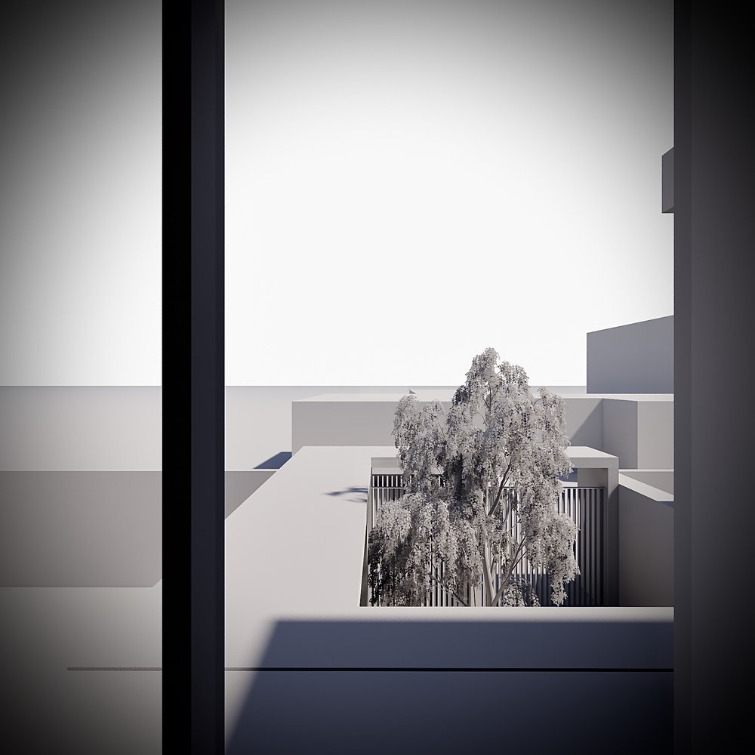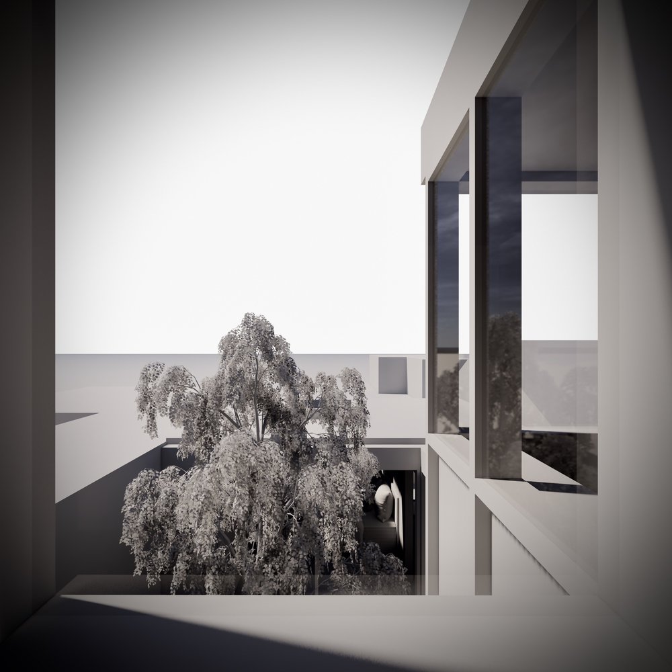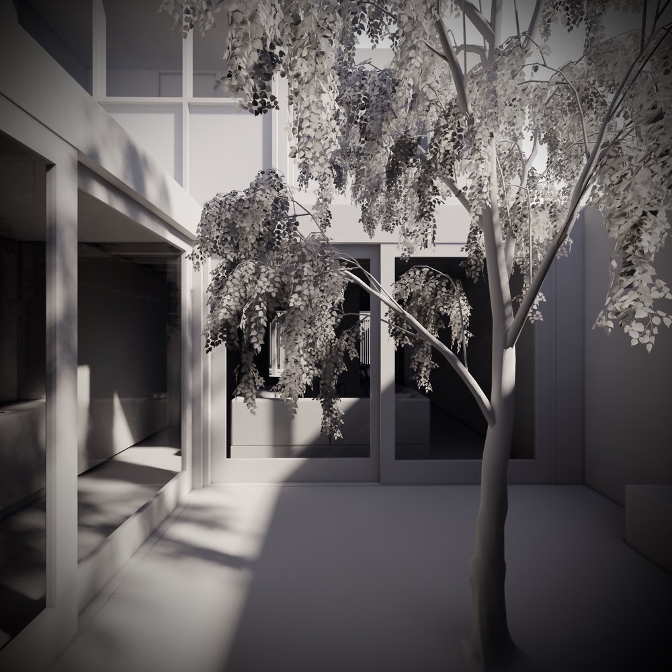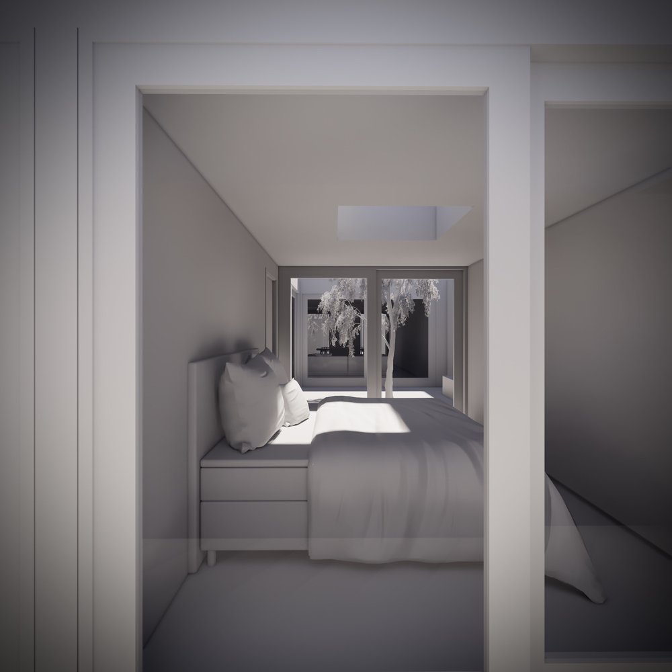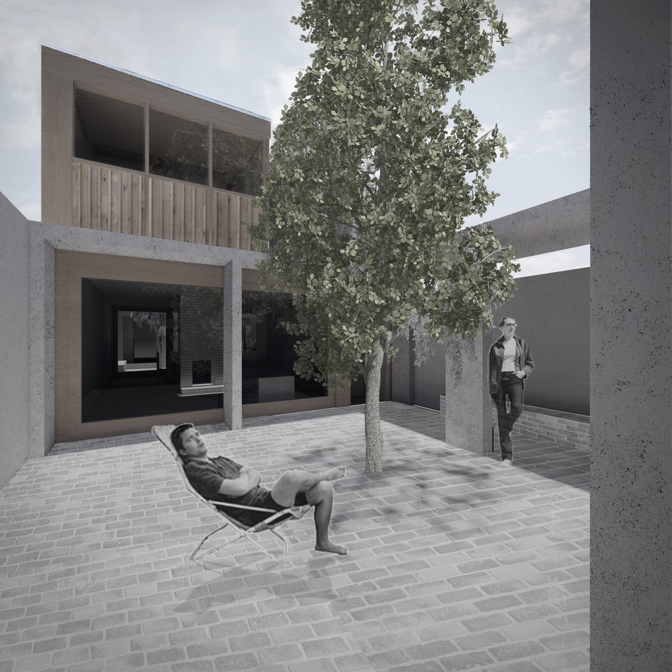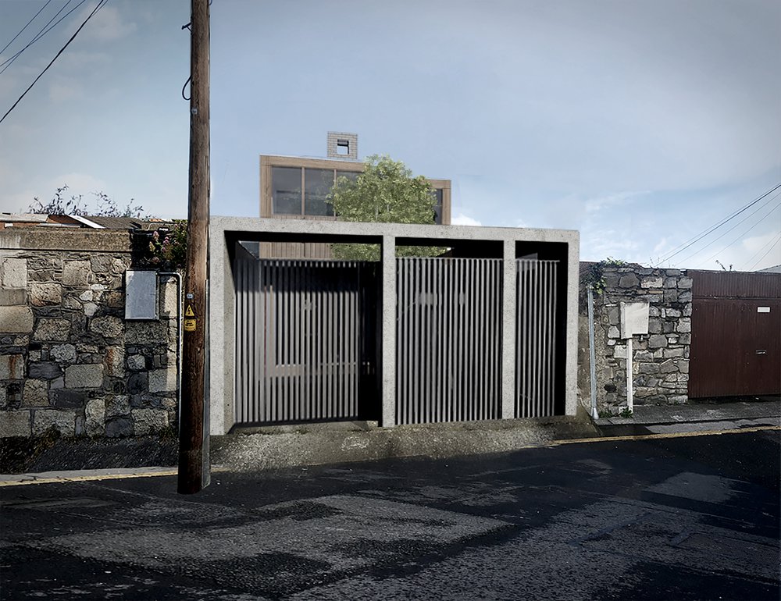St Mary's Lane Dublin 4
This 125m2 three bedroom house sits in a mews at the back of quite a grand 19th century terrace in South Dublin, directly across from the house that the great Irish architect Robin Walker designed for his young family in the 1960s. St Mary's Lane is lined with stone walls and gates, a number of small dwellings secreted behind them. Our proposal is for a house designed around 3 courtyards: a larger, square, south-facing courtyards towards the lane, defined by a fine, abstracted, pale, creamy coloured, pre-cast concrete loggia and steel gates; a second square court in the centre of the site, in-between the master bedroom and the living room, open to the west; and a small, thin court towards the rear of the site, facing north. A tall pale cream brick chimney anchors the house on the site. A series of more of less room-like, yet open-plan spaces flow around this, and in the summer months the large oak-framed sliding glass doors will open, allowing free movement throughout the ground floor. Two further bedrooms and a bathroom sit above, made of oak and glass, like two timber lanterns, or large dormer windows, sat upon a hollow plinth. The ground plane of pale brick will be punctuated by a series of fruit trees, recalling the original use of the site as a garden.


