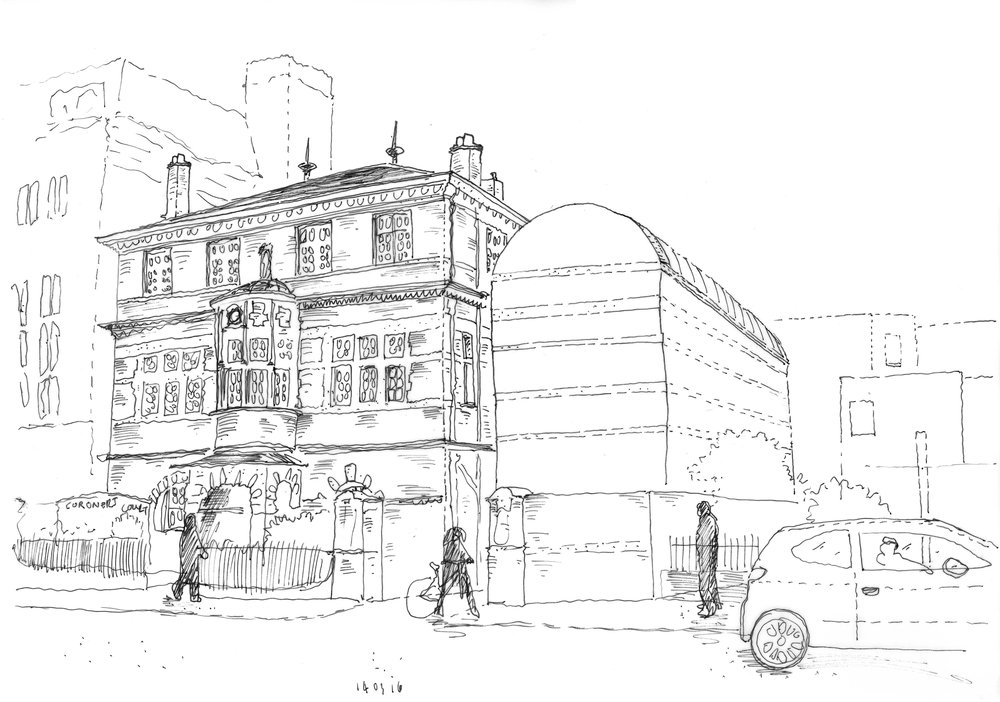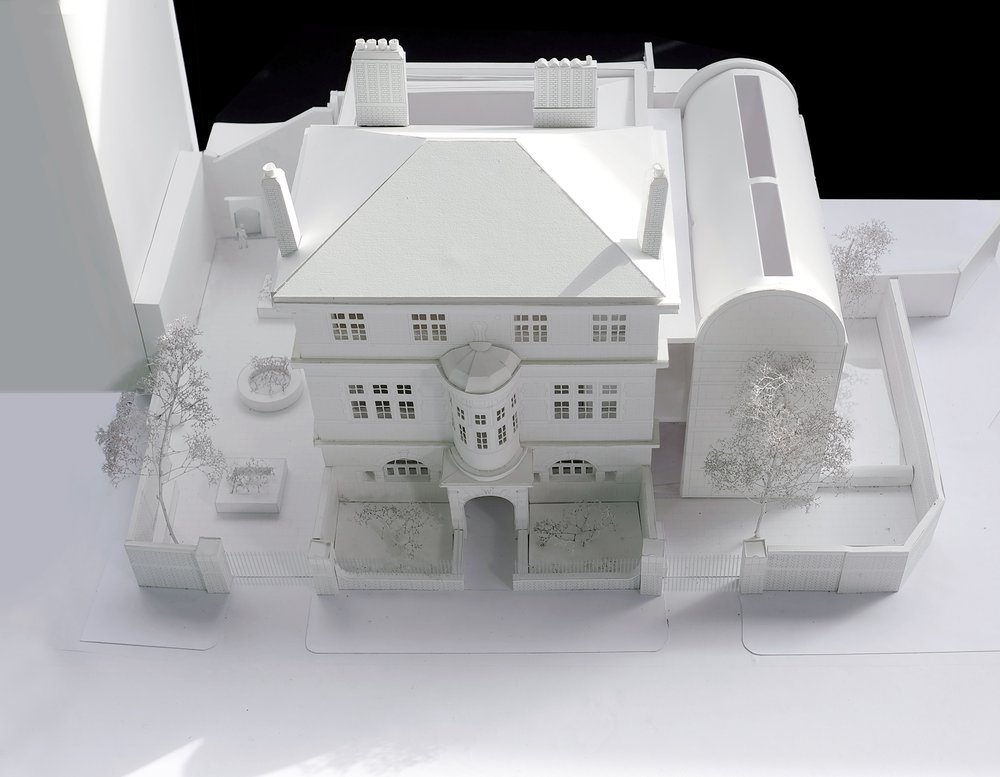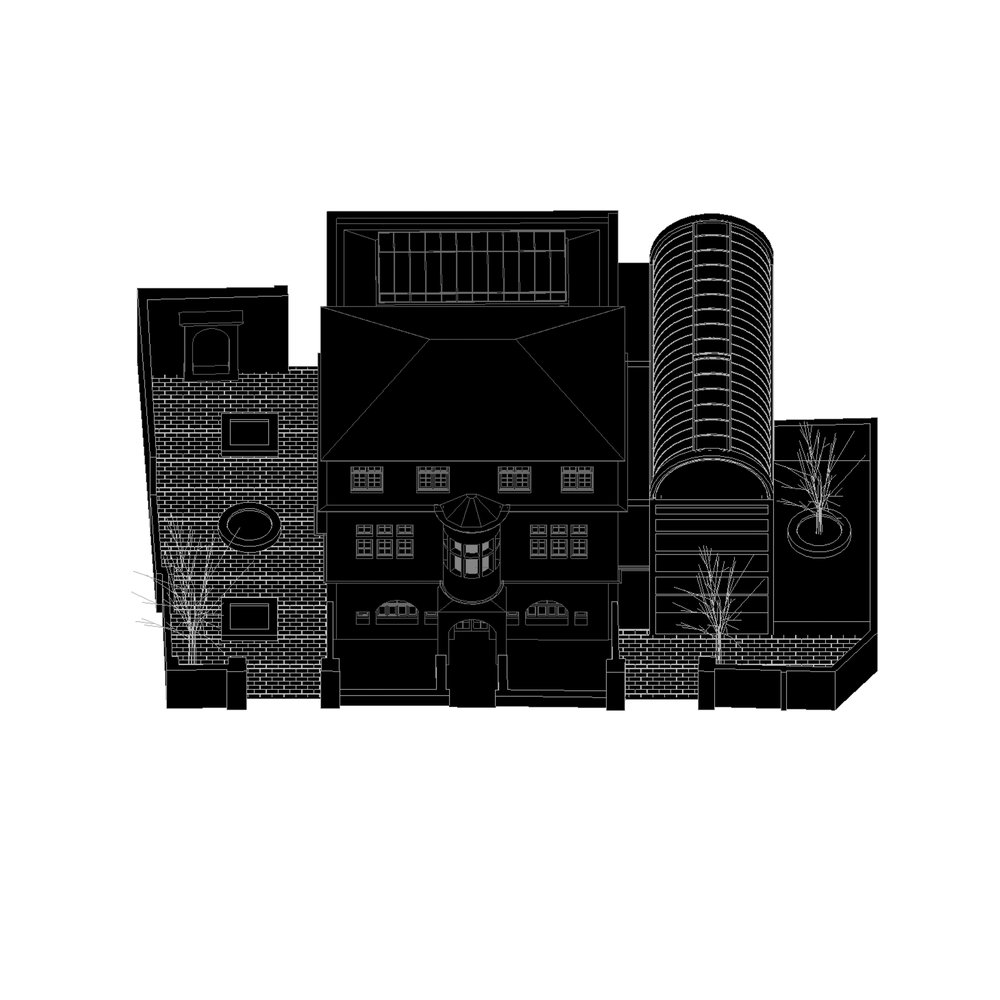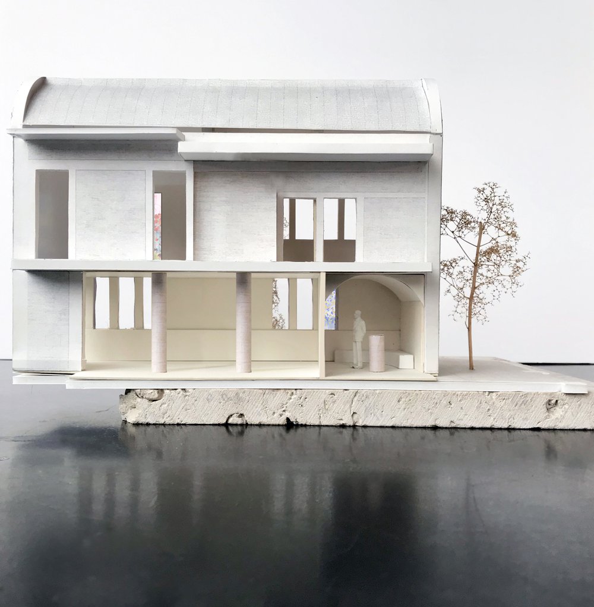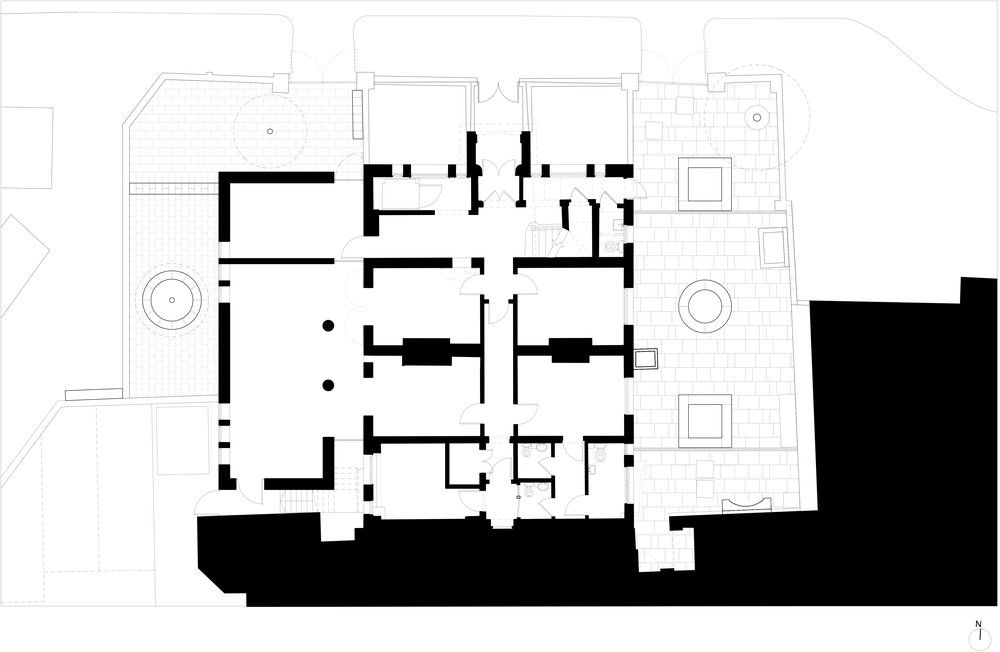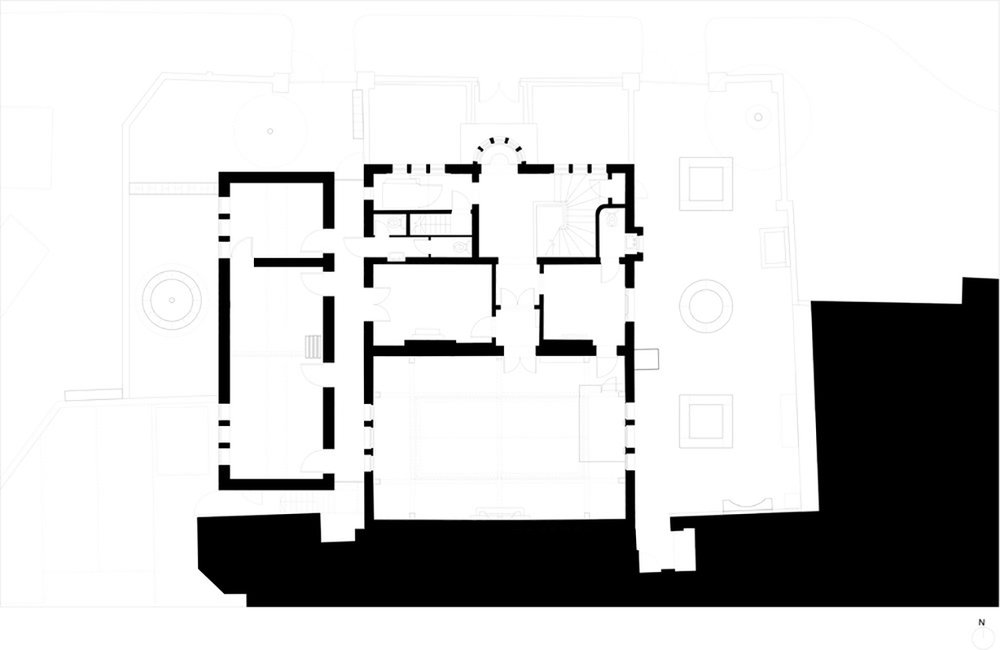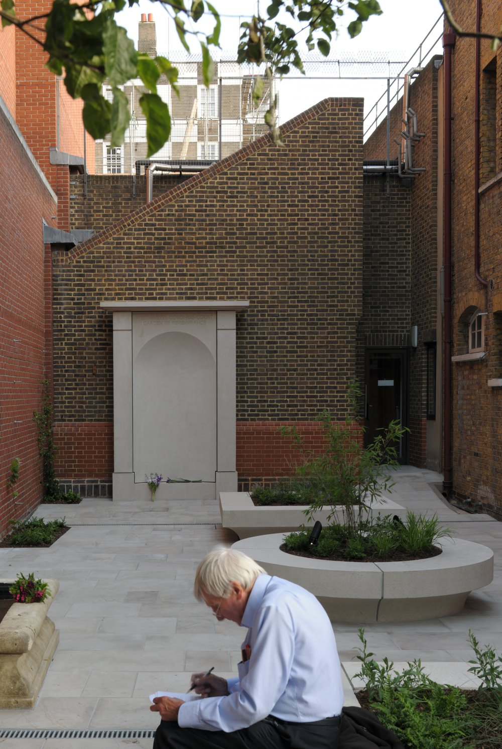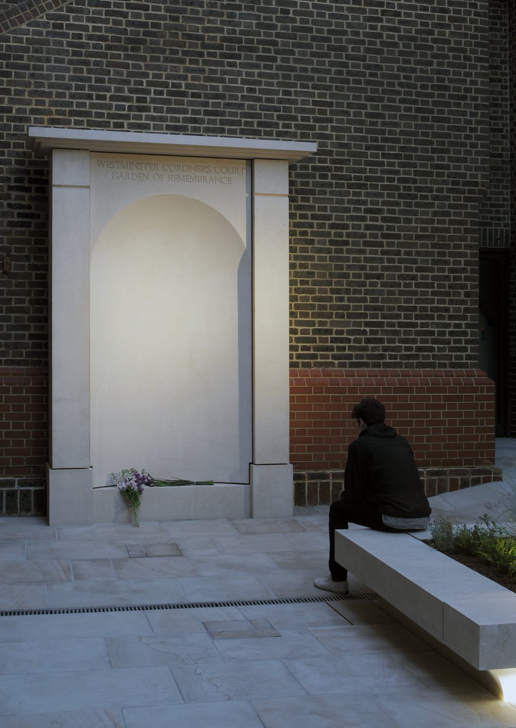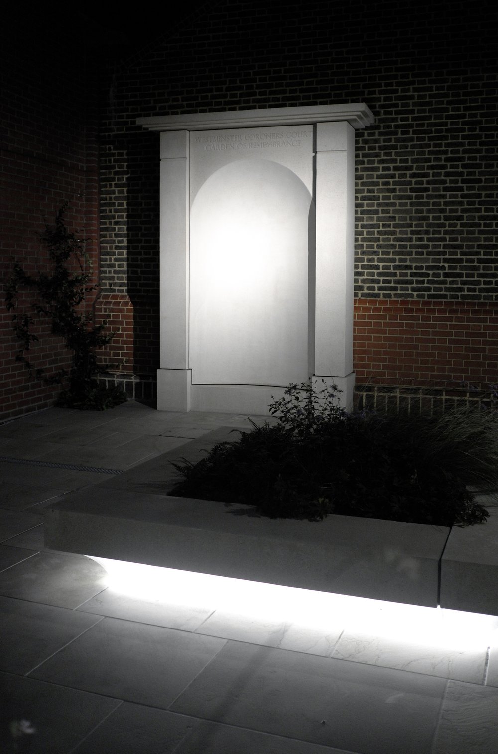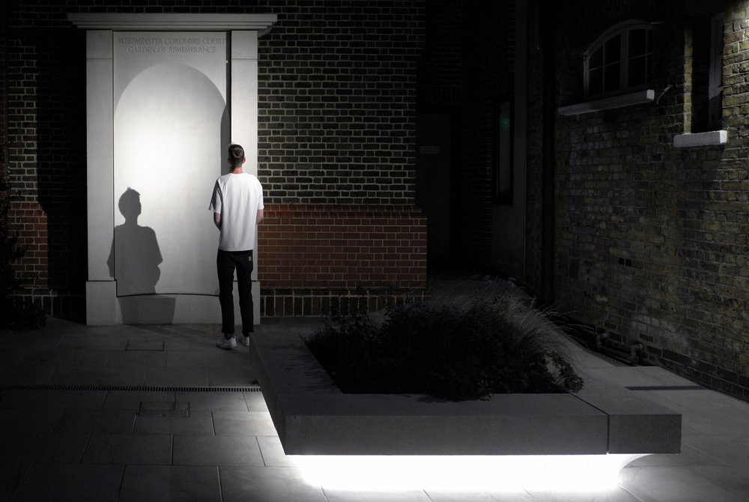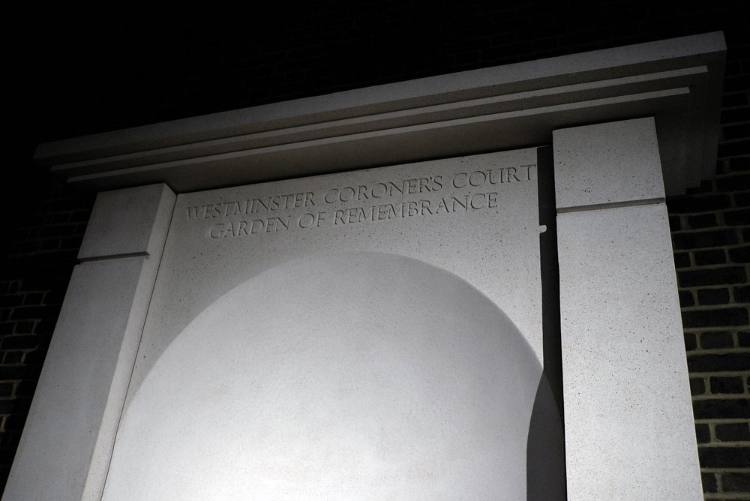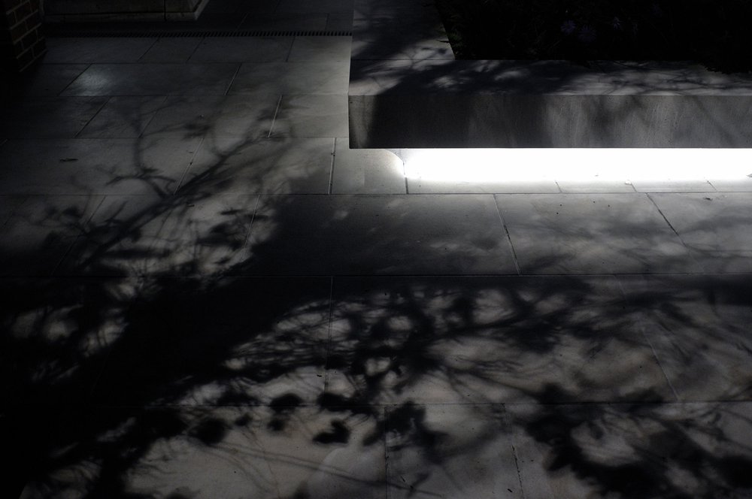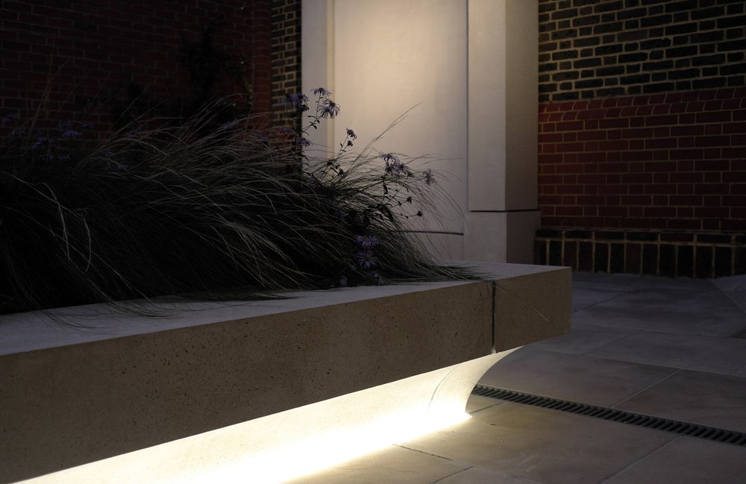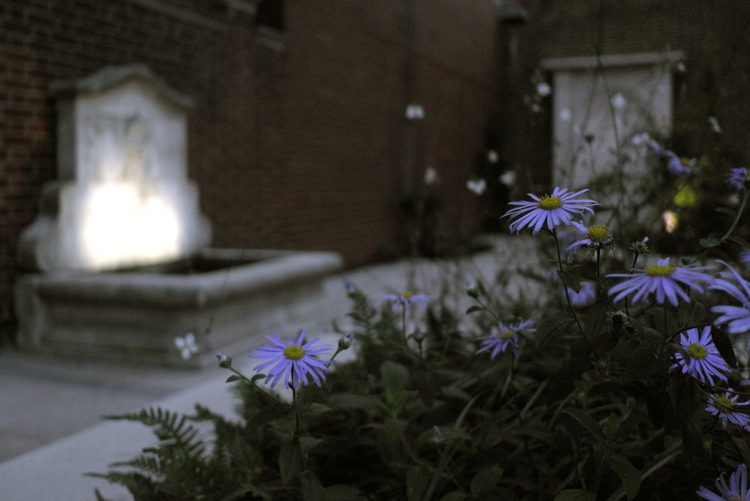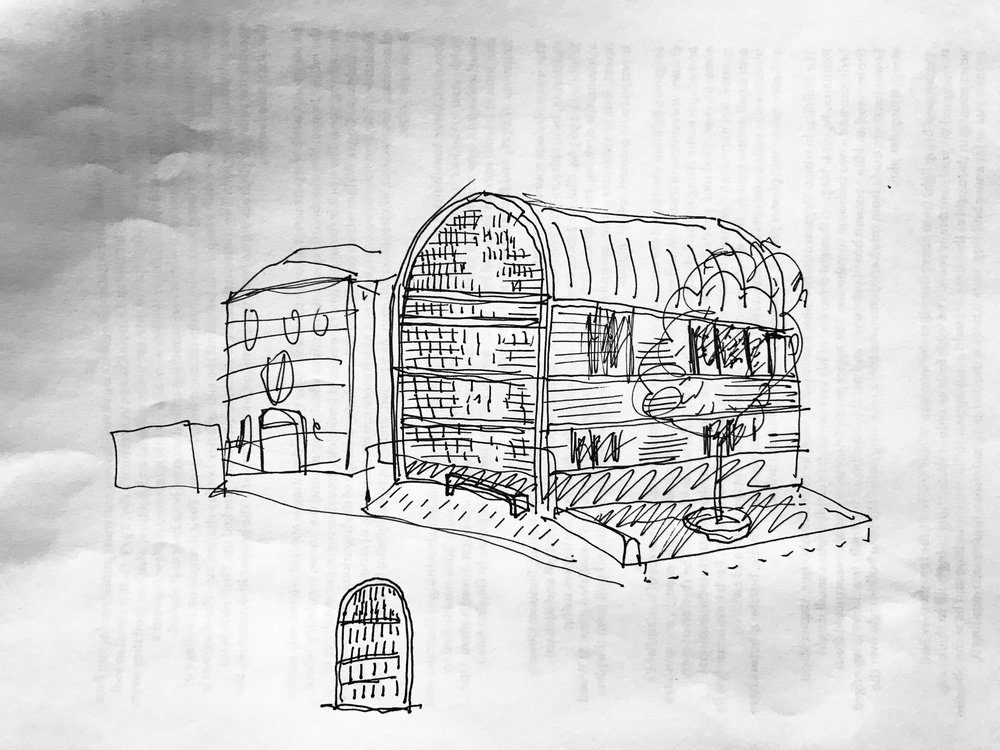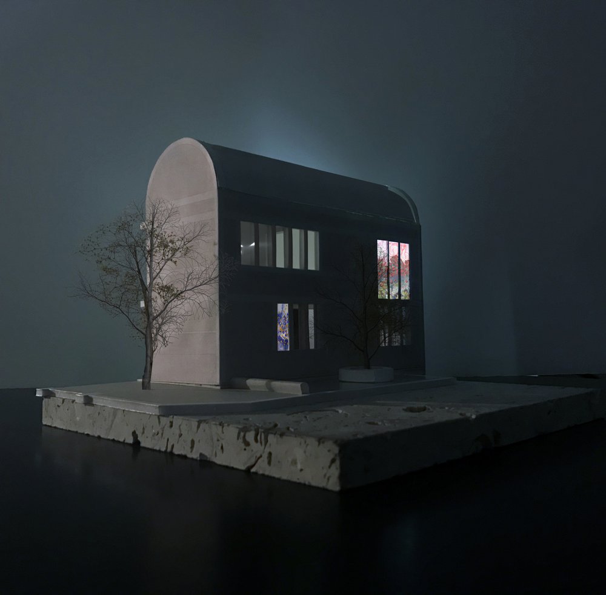Westminster Coroner's Court SW1
This project entails the renovation of and an extension to Westminster Coroner’s Court, a Grade II listed, late Victorian building on Horseferry Road SW1. The courthouse is situated very close to the Houses of Parliament, Buckingham Palace, and to some of the major civic institutions of the UK. The client is the City of Westminster and Her Majesty’s Coroner for Inner West London.
A non-descript 1980s mortuary sits at the rear of the Victorian building. The extension will sit to the West, overlooking an open space that is habitually used as a Taxi Rank, but which is transformed into a temporary mortuary in the event of a national disaster. Phase 1 of the works comprised the creation of a Garden of Remembrance, situated to the East of the existing building. It has been designed for the use of the bereaved families and friends of the deceased; whose cases are heard at the Coroner’s Court.
The new wing and gardens extend the language of the Victorian Coroner’s courthouse in a series of internal and external stone rooms, providing new office space for the coroner and her staff, as well as improved facilities for the jurors and visitors from the four London boroughs which it serves. The vaulted ceiling of the new courtroom echoes the architectural character of the top-lit glass volume of the original Victorian court. A series of artworks by the renowned stained glass artist Brian Clarke animate the new building with transillumination.
"Inside, the building is both solemn and intimate... Even in the building’s most monumental moments the scale remains small... unexpected richness.... odd, but in a good way.... palpable wholehearted good intent and high levels of skill and subtlety... . the ensemble of old and new together encompasses a wide range of lightness and weight."
Rowan Moore, The Observer, 30th June 2024
A Garden of Remembrance was completed in summer 2018 to coincide with the first anniversary of The Grenfell Tower Fire. It provides physical succor and relief for people suffering from extreme emotional and psychic pain. It consists of three fine, creamy-white concrete planters that act also as seating and giant luminaires. Along with an antique limestone fountain (sourced from an architectural reclamation yard), the new elements form a graceful and serene composition of ambiguous figures sat upon a pale stone ground. A vertical concrete element, reminiscent of a niche or doorway, sits against the wall of the mortuary. Its outer edges are finely textured, whilst the inner curved face is smooth; you can catch a glimpse of yourself reflected in its surface, a memento mori of sorts. On summer afternoons sunlight reflects off the surrounding red brick walls, making the white concrete figures appear a fleshly pink. The sound of water trickling in the fountain commingles with the shadows cast by the plants, animating the space and softening somewhat the deliberately rather austere and silent character of the architecture.
Dr Fiona Wilcox, the coroner, recently commented: “There is no doubt the new garden space has had a positive effect on the Coroner’s Service. It is beautiful, simple, tranquil and safe. It is a place of reflection and calm for the bereaved, for witnesses and staff. It is a place for quiet remembrance.”
Reviewing the project when it was exhibited as part of the Architecture Foundation's exhibition Congregation in early 2020, Eddie Heathcote wrote in the Financial Times: "If this is a story about how sacred space can supplement and enrich everyday life, perhaps Lynch Architects’ Garden of Remembrance at the Westminster Coroner’s Court is the most compelling. A small civic space punctuated by Edwin Lutyens-influenced fountains and features, it is a rare delight and a pointer to how space can be imbued with the sacred without becoming explicit or exclusionary."



